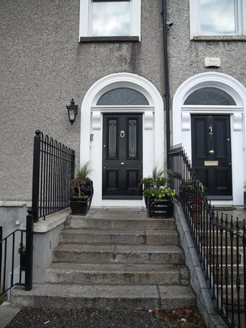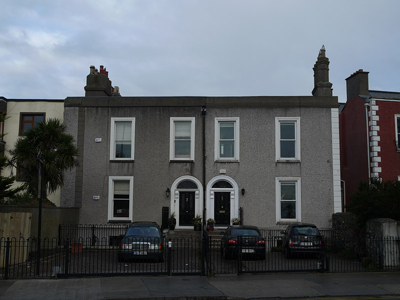Survey Data
Reg No
50030119
Rating
Regional
Categories of Special Interest
Architectural
Previous Name
Seapoint Terrace
Original Use
House
In Use As
House
Date
1820 - 1840
Coordinates
320316, 235743
Date Recorded
04/12/2014
Date Updated
--/--/--
Description
Attached pair of two-bay two-storey houses over raised basements, built c. 1830. No. 218 in use office to basement. Pitched natural slate roofs having rendered angled chimneystacks and smooth rendered parapet to front (south) elevation. Roughcast rendered walls to front elevation having smooth render quoins, with cut granite plinth course over lined-and-ruled render to basement level. Lined-and-ruled rendered walls to east gable and rear elevation of No. 218, and roughcast rendered walls to rear of No. 217. Square-headed window openings having moulded surrounds and one-over-one pane timber sliding sash windows to No. 217 and replacement windows to No. 218. Round-headed door openings having moulded surrounds, replacement door surrounds and fanlights. Timber panelled door to house to No. 218 and replacement door to No. 217. Cut granite entrance steps and platform having replacement metal handrails. Set back from road and having replacement railings and gates to boundary.
Appraisal
This pair once formed part of a terrace of three houses, that to west end is now gone. The terrace belonged to Charles Gaussen in 1865, but the first Ordnance Survey map indicates they pre-existed this date. The remaining two houses retain their early form and character. The moulded opening surrounds and the raised entrances add interest to the streetscape. The well proportioned front elevation shares a number of characteristics with other early suburban houses on Clontarf Road, resulting in a pleasing yet varied streetscape. The seafront developed in irregular terraces and was being referred to as Clontarf Road by 1912.



