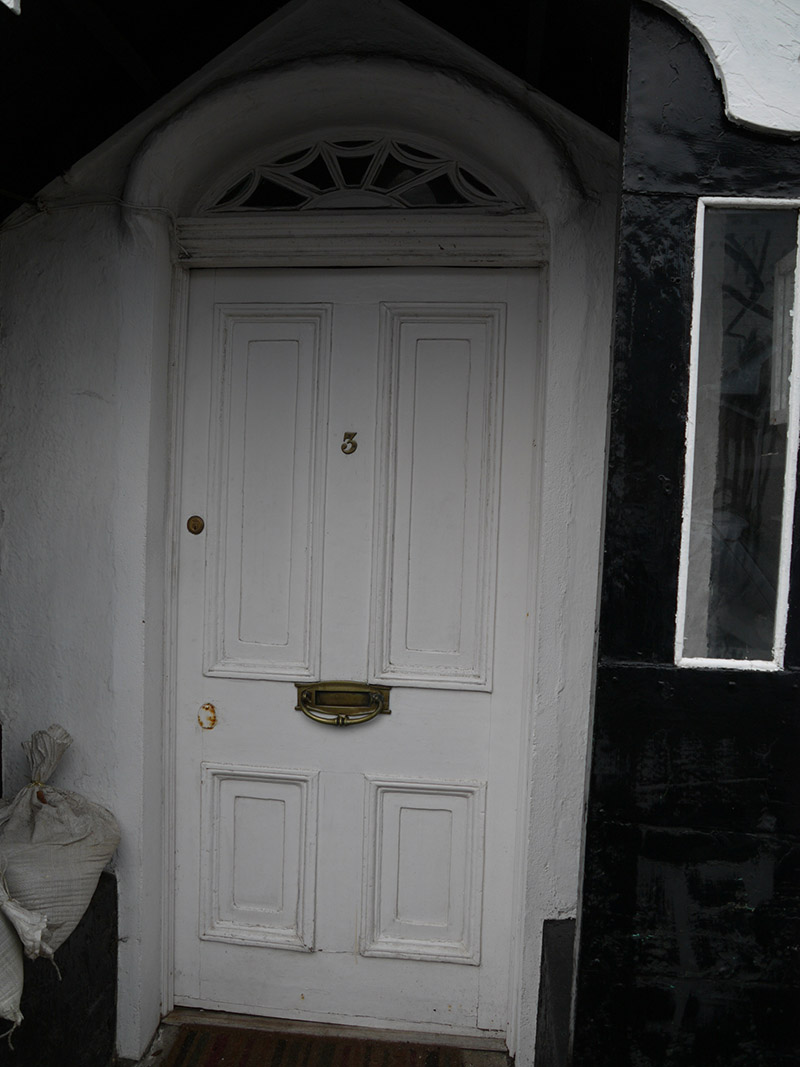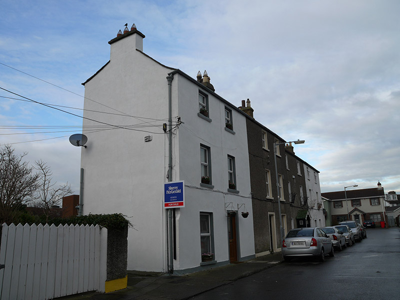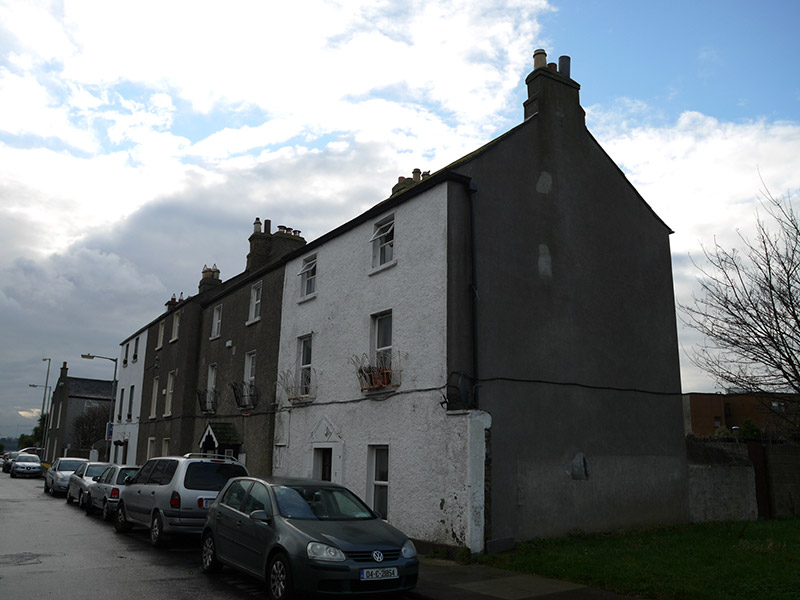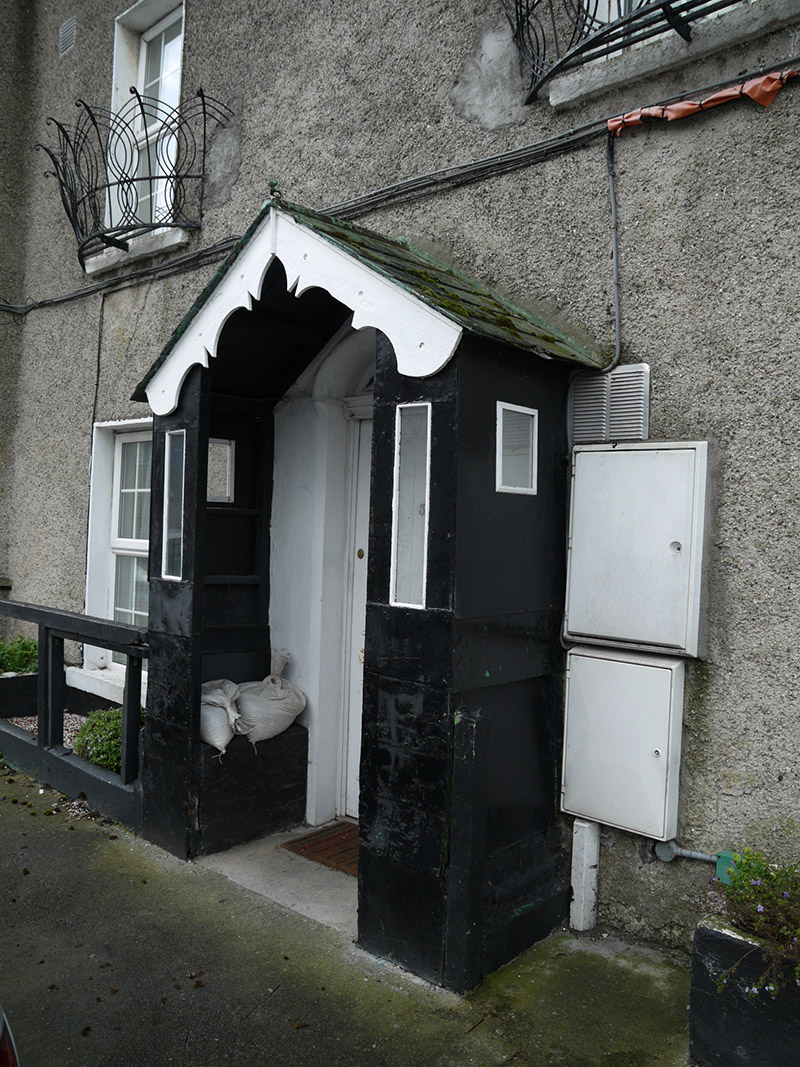Survey Data
Reg No
50030118
Rating
Regional
Categories of Special Interest
Architectural
Original Use
House
In Use As
House
Date
1820 - 1840
Coordinates
320371, 235768
Date Recorded
04/12/2014
Date Updated
--/--/--
Description
Terrace of four two-bay three-storey houses, built c. 1830. Pitched natural and artificial slate roofs having brown brick and smooth rendered stepped chimneystacks, some cast-iron rainwater goods. Smooth rendered walls to house to south, to end gables and to rear. Roughcast render to front elevation of three houses to north. Square-headed window openings having replacement windows, that to two northern houses having wrought-iron balconettes to first floor. Square-headed door openings having replacement doors. Gabled canopy with natural slate roof and carved bargeboards to No. 3, having segmental-headed door opening with cobweb fanlight and timber panelled door.
Appraisal
This terrace retains much of its early form and character. The front elevations are restrained yet well proportioned. Its siting directly to the footpath and three-storey height give it an urban character. Fortview Avenue is one of the earlier streets to develop in Clontarf.







