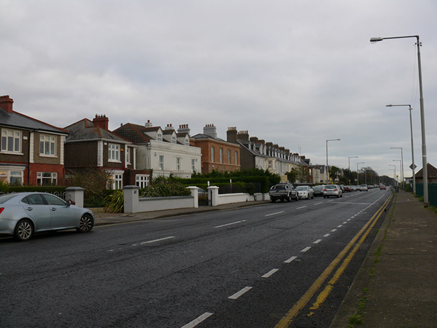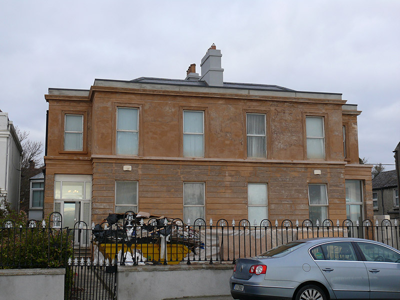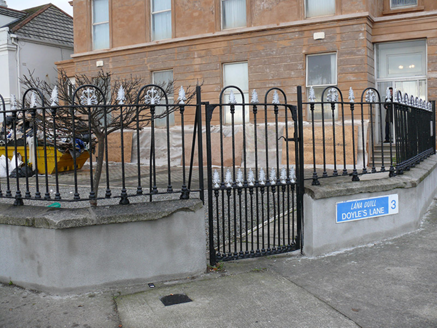Survey Data
Reg No
50030107
Rating
Regional
Categories of Special Interest
Architectural
Original Use
House
In Use As
Office
Date
1840 - 1850
Coordinates
321371, 236365
Date Recorded
03/12/2014
Date Updated
--/--/--
Description
Corner-sited semi-detached pair of three-bay two-storey houses, built c. 1845, having recessed side bays with flat-roofed porches to one side each front elevation, and returns to rear (north-west) elevation, creating U-plan. Now in use as offices. M-profile hipped artificial slate roof having rendered chimneystacks and clay pots, and rendered parapet with cornice to front. Smooth rendered walls to first floor, with render stringcourse over channelled rendered walls to ground floor, and having smooth render plinth course. Smooth render to side and rear elevations, and render platband and plinth course to north-east elevation. Square-headed window openings with replacement windows throughout, having moulded render architraves and continuous sill course to first floor windows to front. Granite sills to ground floor front windows and to rear and side elevations, with cast-iron bars to north-east elevation. Square-headed door openings to porches, with replacement doors, nosed granite steps and cast-iron boot-scrapes. Granite slabs forming paved area to front. Wrought-iron gates having cast-iron finials to front, matching railings on rendered walls with carved granite capping. Decorative plaster covings to ceilings.
Appraisal
Although the pair has been somewhat altered it retains its original form and character. Elegant stucco detailing enlivens the façade, the render finish more effective against the sea air than bare brickwork or masonry. Granite slabs and original railings to the front add to the historic character of the composition. This well-composed pair of buildings was constructed for Thomas Michael Gresham, the proprietor of the Gresham Hotel in Dublin city, on land he leased from J.E.V. Vernon in 1843. It was one of a number of properties he owned for the purposes of rental income. The similarities in style to Mount Vernon In 1893 his daughter Ada (then Baskin) granted five dwelling houses to Adelaide Tickell of Baymount Castle, and Valuation Office records show that this pair was still the property of a granddaughter of Adelaide, Maude Robb, in 1947. A lease agreement taken out for No. 1 in 1879 indicates that a garden, coach house and stables were included in the lease, indicating that these were quite high-status properties. Prominently sited overlooking Clontarf Road, this pair makes a striking impression on the streetscape.





