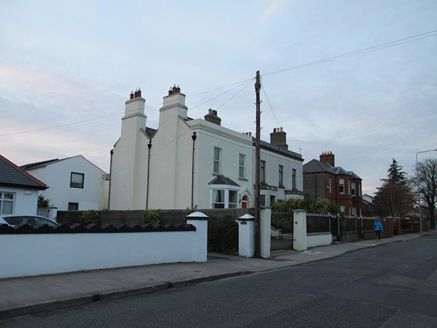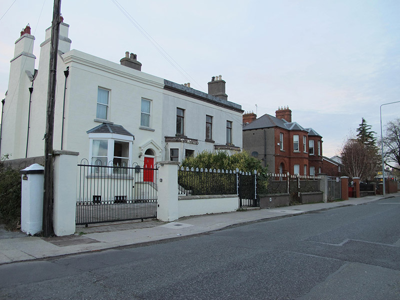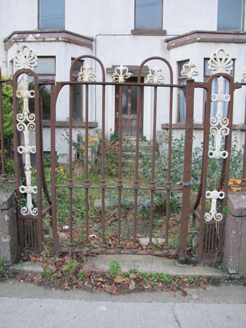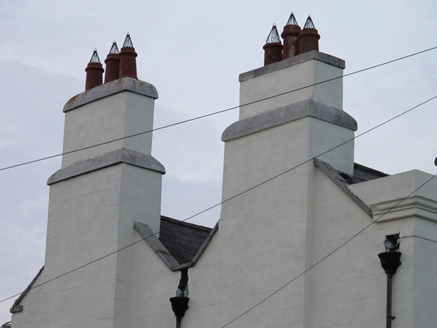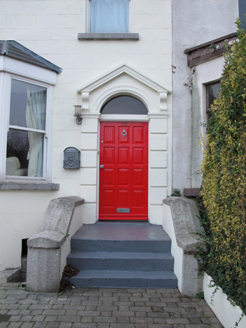Survey Data
Reg No
50030099
Rating
Regional
Categories of Special Interest
Architectural
Previous Name
Woodside Villa
Original Use
House
In Use As
House
Date
1860 - 1880
Coordinates
320165, 236257
Date Recorded
24/11/2014
Date Updated
--/--/--
Description
Pair of semi-detached three-bay and two-bay two-storey houses over basements, built c. 1870, having flat-roofed canted-bay windows to front (east) elevation and full-height returns to rear. Shared pitched natural slate roof, pitched roofs to returns set perpendicular to front, and gabled bay to north, rendered chimneystacks with clay pots, and rendered parapet to front having moulded masonry cornice. Cast-iron rainwater goods to No. 70 and replacement to No. 72. Smooth rendered walls to front of No. 70 and lined-and-ruled to No. 72, with roughcast render to north elevation, painted masonry stringcourses to parapets of canted-bay windows. Square-headed window openings to front with painted masonry sills, having replacement windows, with shared sills to canted-bay windows. Square-headed door openings to front, with render doorcases. Render hood to No. 72 over half-glazed timber panelled door, with granite platform and steps flanked by stepped rendered walls. Round-headed door opening having moulded render pedimented doorcase, timber panelled door and fanlight, painted platform and steps flanked by rendered walls having carved granite capping. Wrought-iron gate having cast-iron palmettes, flanked by decorative cast-iron panels, with matching railings on rendered plinth wall having carved granite capping enclosing garden to front. Square-plan rendered piers having granite capping flanking recent vehicular gate to south of No. 72. Set back from west side of Vernon Avenue.
Appraisal
These houses were built as part of a pair sharing a parapet height and fenestration alignment, creating a sense of uniformity. Known as Woodside Villa, No. 70 was the residence of William Barton Esq. in 1908, presumably the same Barton who built the neighbouring pair to the north. Paired canted-bay windows create a pleasingly balanced façade. The railings to the front are of artistic as well as technical interest. Vernon Avenue has its origins in the route to the 'Clontarf Sheds' and formed part of the fishing village which developed around the fish processing sheds. This southern part of the road, south of the junction with Seafield Road, is the older part.
