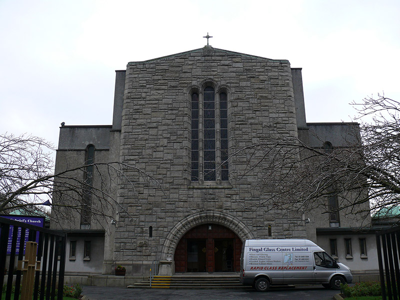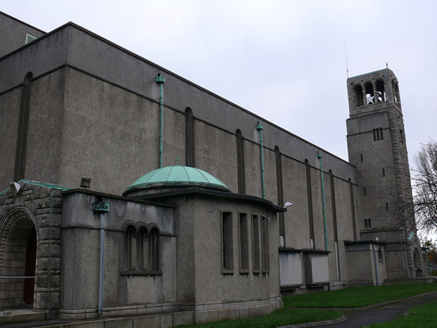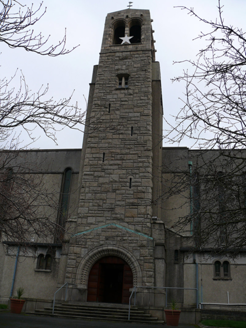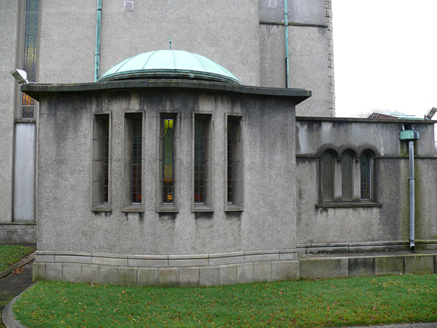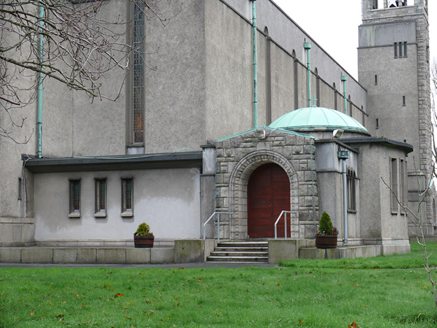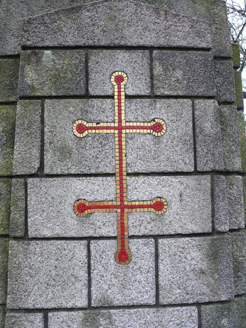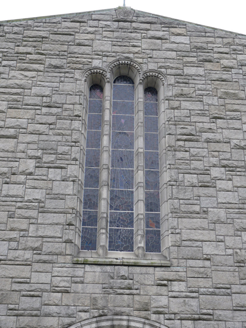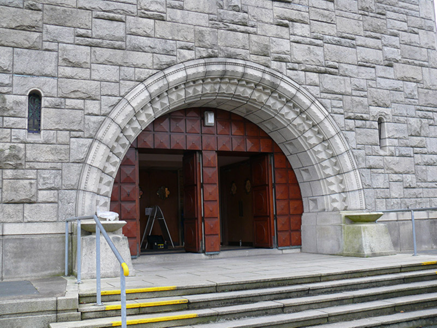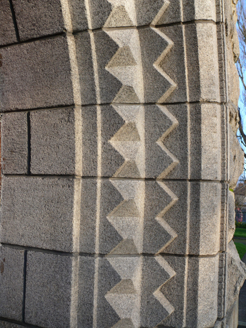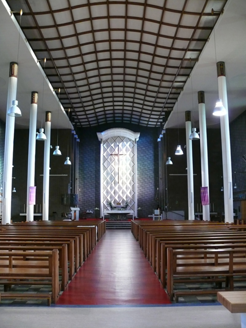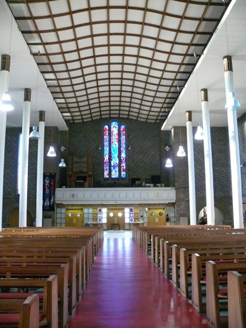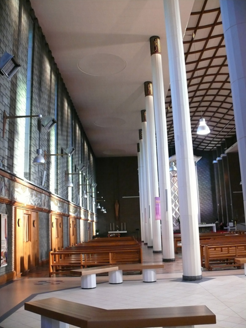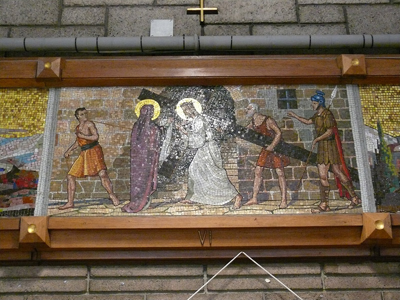Survey Data
Reg No
50030097
Rating
Regional
Categories of Special Interest
Architectural, Artistic, Social
Original Use
Church/chapel
In Use As
Church/chapel
Date
1955 - 1960
Coordinates
320997, 236407
Date Recorded
03/12/2014
Date Updated
--/--/--
Description
Freestanding gable-fronted Catholic church, built 1956, having six-bay nave with shallow projecting entrance breakfront to west elevation. Lower flat-roofed side aisles having confessional projections, projecting flat-roofed entrance porches fronting side chapels connected to nave by flat-roofed corridors. Side altars to north and south elevations, three-bay full-height chancel to east end with flat-roofed sacristy to each side connected by open cloister. Square-plan five-stage bell tower to east end of south elevation. Pitched copper roofs to nave and chancel, surrounded by rendered parapet having render coping, copper rainwater goods, and with copper cross finial to apex of nave to north-west elevation. Shallow domed copper roofs to side chapels, surmounted by cross finials. Snecked rusticated granite to breakfront and to upper stage and south elevation of tower. Smooth render to upper walls, with render stringcourse over roughcast render to lower walls, carved granite plinth course, and with gilt cross to chancel wall. Smooth render to corridors to west of side aisles. Round-headed window openings, arranged singly to side aisles and side elevations of chancel, in pairs to sacristies and to clerestory, round-headed and square-headed window openings in groups of three or five to side chapels and porches, with chamfered render reveals and sills and some coloured glass panels. Tripartite arrangement of round-headed window openings to entrance front, with stepped cut granite reveals and mullions, chamfered granite sills, decorative carved granite cornices and stained-glass windows. Triple arrangements of round-headed openings to upper stage of tower, with stepped reveals, chamfered sills and decoratively carved surrounds. Loop windows to lower stages of tower. Round-headed door openings to entrance front and to south elevation of tower, having decorative carved granite surrounds with sawtooth and nail-head motifs, carved granite fonts flanking openings, double-leaf timber panelled doors, paired to entrance to west and set within timber panelled surrounds. Round-headed door openings to porches, having carved decorative granite surrounds and double-leaf timber battened doors, whole set within pedimented snecked rusticated granite surrounds. Granite steps to entrances. Plastered ceiling to interior, timber framed to centre, snecked concrete to walls, plastered walls to side chapels, timber doors to confessionals flanking side aisles. Brown brick to lower walls to sides and to east and west of nave, buttresses to chancel. Decorative mosaic Stations of the Cross in platband over confessional doors to north and south side aisles. Aisle flanked by polygonal plaster piers having decorative panels to top. Marble steps to chancel, carved marble altar, lectern, pulpit and celebrant's chair. Decorative plaster reredos having coffered wall, canopy over supported on columns, and crucifix to centre. Marble altar rails now removed and placed to south of nave. Plastered panelled gallery to west of nave, having square-headed openings with timber doors having timber and glazed panels. Baptismal font to east of entrance porch behind timber pews. Steel gates to west of church, having cut granite square-plan piers having shallow pedimented projections to each elevation, inscribed Byzantine crosses to west elevation, matching railings. Steel gates and square-plan granite piers to south. Set in own grounds, with lawned areas and mature trees surrounding building.
Appraisal
This substantial church was built, at a cost of £57,000, on ground which had belonged to the convent of the Daughters of Charity, and was opened by Archbishop John Charles McQuaid in 1956. The large scale of the church was intended to cope with a substantial growth in population in the area, as Dublin Corporation had planned to develop housing on the grounds of St. Anne's Park. This church was built on a new road, laid out not long before its construction on the dividing line between the land of the Daughters of Charity and Redcourt House, and the Hibernian Marine School. It occupies a prominent position at the centre of a predominantly residential area. Its design and materials are candidly modern, although it predates the changes that came about in Catholic church architecture following the Second Vatican Council (1962-5) and it adheres to a more traditional form and plan than church buildings constructed from the following decade. Stained glass windows and well-executed interior marble furnishings add artistic interest, and are testament to the artisanship employed in the construction of this building, as is the elaborate carved granite detailing to the external doorways. The latter is reminiscent of Romanesque doorways found in medieval churches in Ireland, subtly alluding to the long ecclesiastical tradition in the country.

