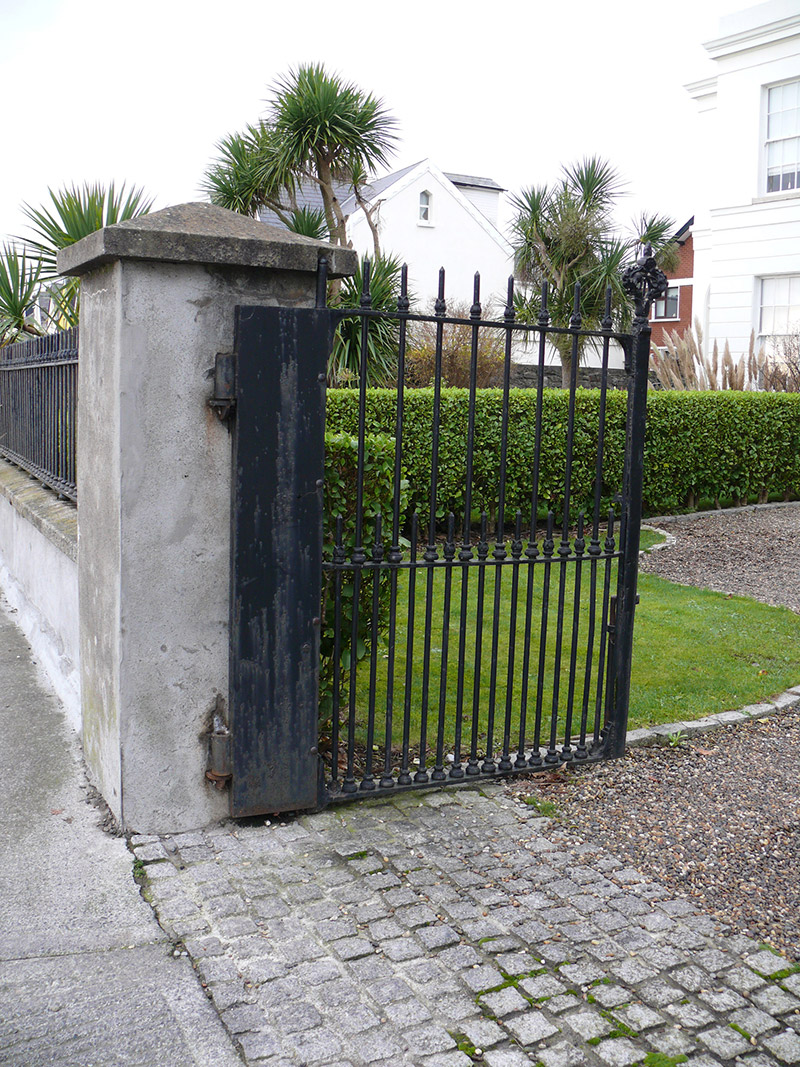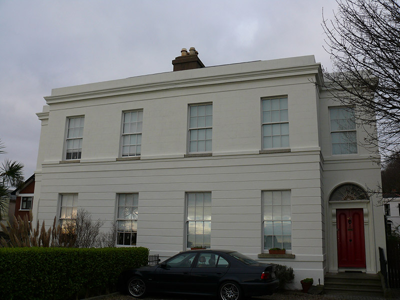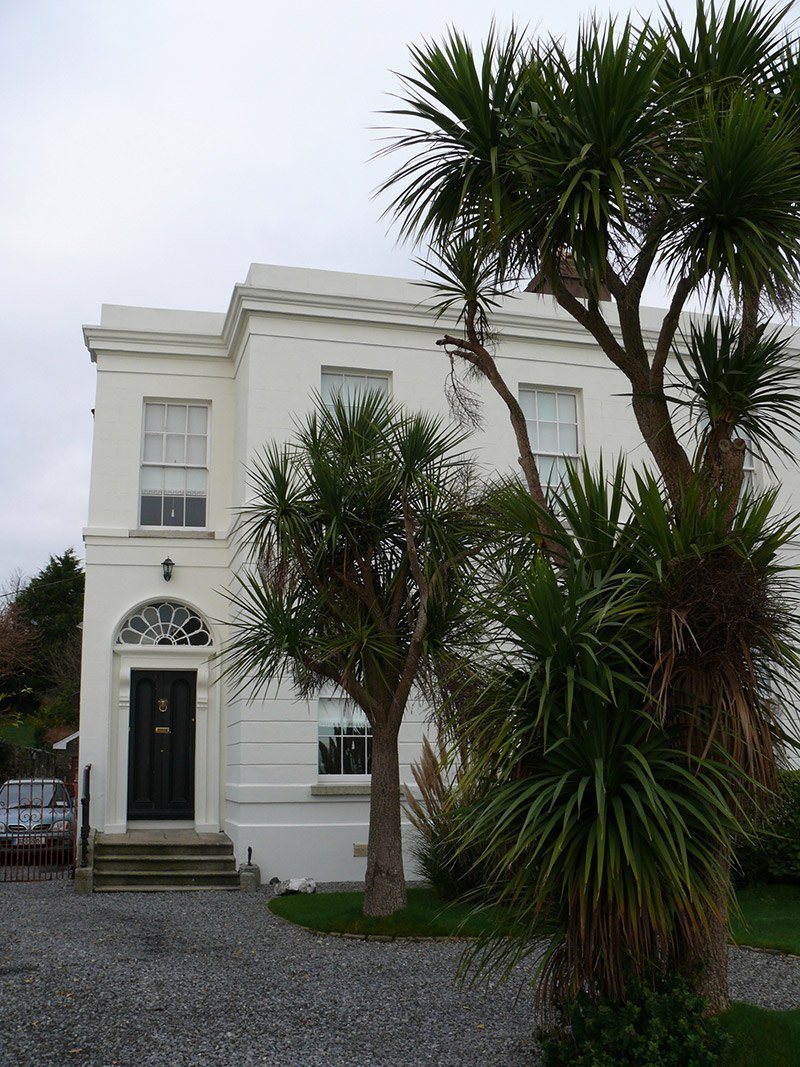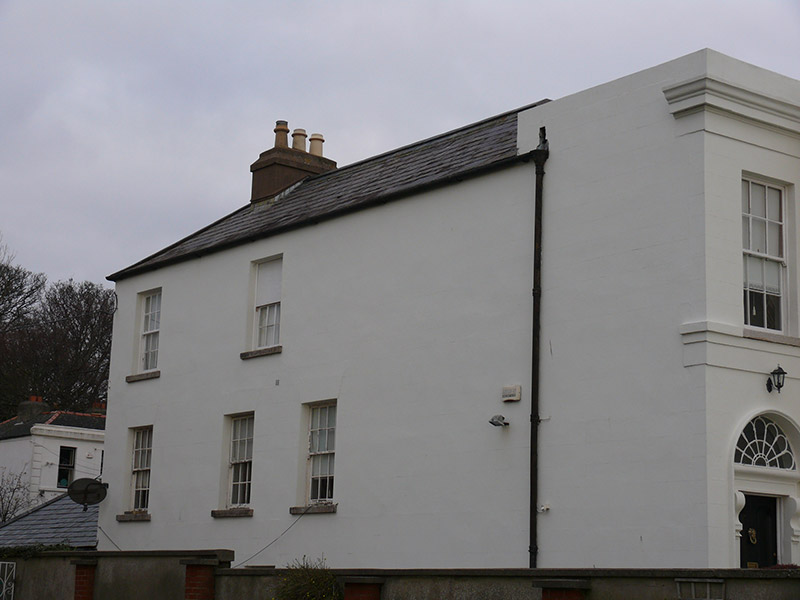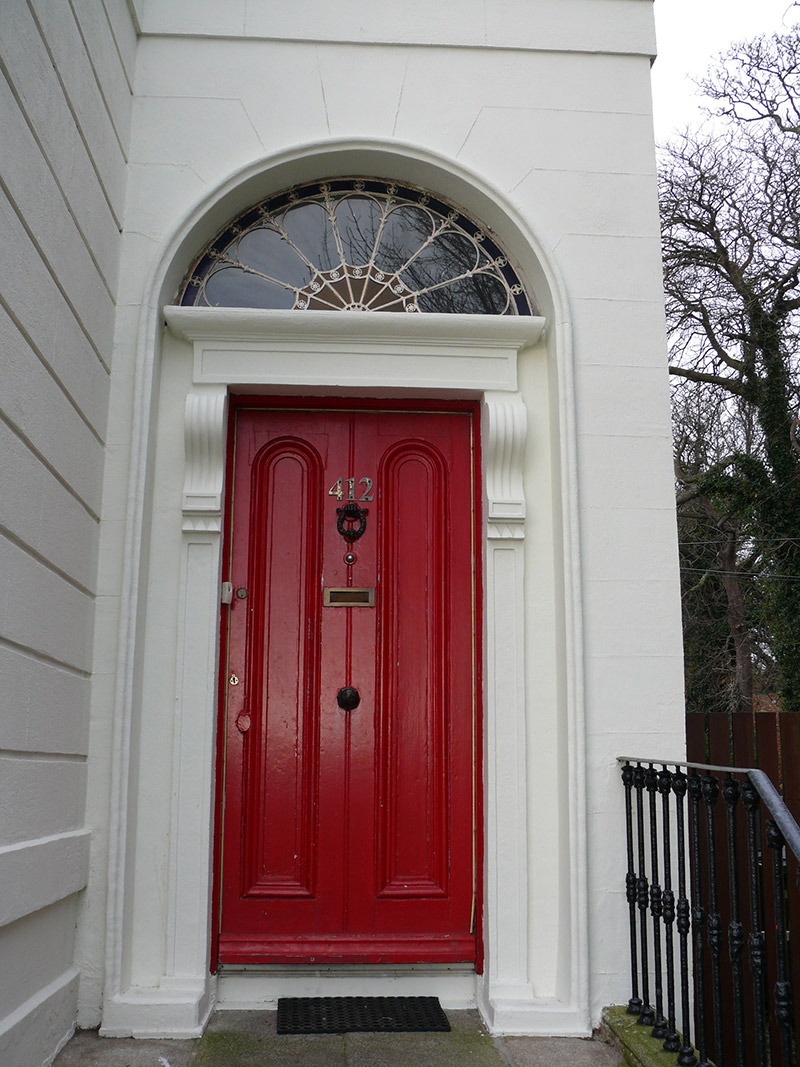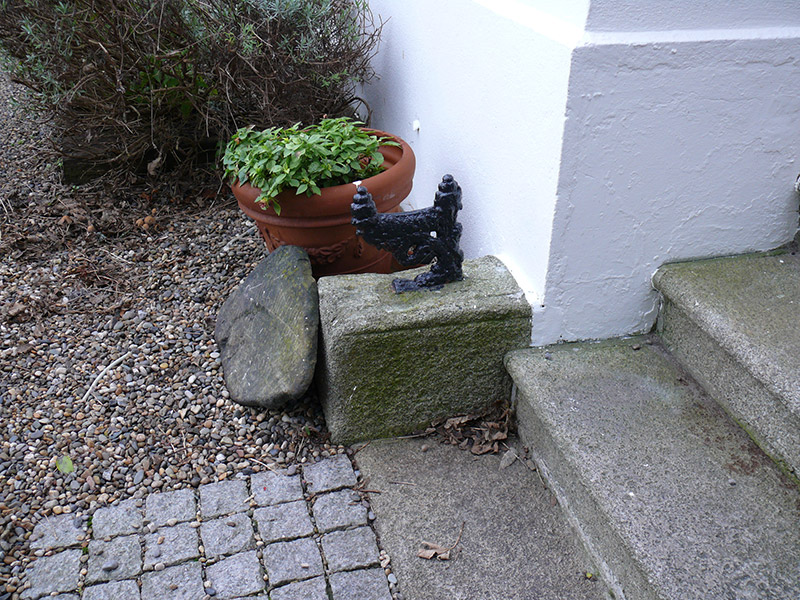Survey Data
Reg No
50030089
Rating
Regional
Categories of Special Interest
Architectural
Previous Name
Mount Vernon
Original Use
House
In Use As
House
Date
1840 - 1850
Coordinates
321493, 236529
Date Recorded
03/12/2014
Date Updated
--/--/--
Description
Semi-detached U-plan arrangement of two three-bay two-storey houses, built c. 1845, having recessed entrance bays to side (south-west and north-east) of front (south-east) elevation, and with full-height three-storey returns to rear. M-profile hipped natural slate roof having rendered chimneystacks and clay pots, cast-iron rainwater goods and smooth rendered parapet wall with moulded cornice to front. Lined-and-ruled rendered walls to first floor, stepped render platband over channelled rendered walls to ground floor, with smooth render plinth course. Lined-and-ruled rendered walls to other elevations to house to south-west, roughcast rendered to house to north-east. Square-headed window openings with six-over-six pane timber sliding sash windows and granite sills, render sill courses to ground and first floor windows to front. Four-over-eight pane timber sliding sash windows to rear elevation of house to north-east, blind openings with granite sills to rear elevation of both. Wrought-iron bars to windows to north-east and rear elevations. Round-headed door openings to recessed entrance bays to front, with moulded masonry surrounds, petal fanlights and timber panelled doors. Nosed granite steps flanked by cast-iron railings on granite plinth walls, with cast-iron boot-scrapes. Gable-fronted double-height former coach house to rear of house, having pitched natural slate roof, roughcast rendered walls, square-headed opening to loft having timber battened door, and square-headed double-leaf timber battened door. Double-leaf steel gates flanked by square-plan piers having granite capping, wrought-iron railings on rendered wall with carved granite capping. Set back from Clontarf Road, with lawned areas to front and gardens to rear.
Appraisal
This well-composed pair of houses retains its original form and fabric, and makes an interesting contribution to the streetscape. The use of recessed entrance end bays allowed the presentation of two houses as one single substantial building, giving an air of prosperity and grandeur and a pleasingly balanced façade. A similar design is seen in the nearby Gresham Buildings. Timber sliding sash windows and elegant doorcases with fanlights lend a patina of age. This pair was built on land leased to Gervase Murray by J.E.V. Vernon in 1843. These houses are representative of the substantial villas constructed in suburban areas outside of Dublin city during the nineteenth century, and of the ongoing expansion of Clontarf as a residential area.
