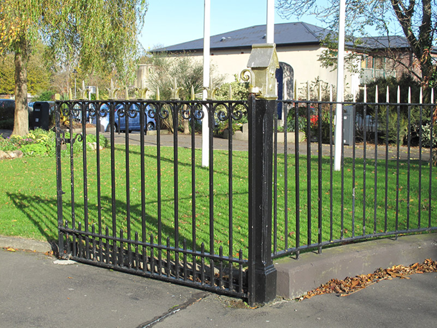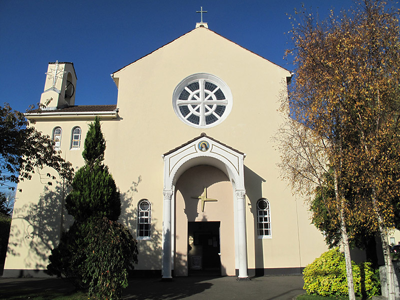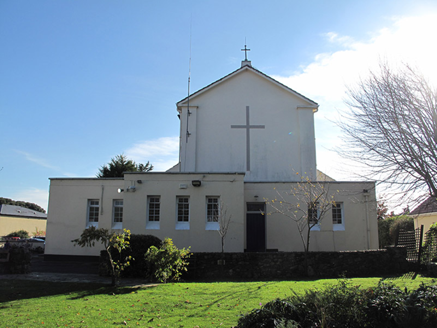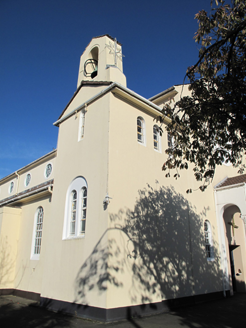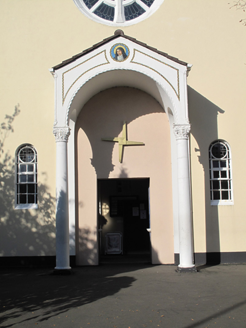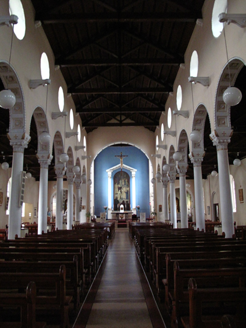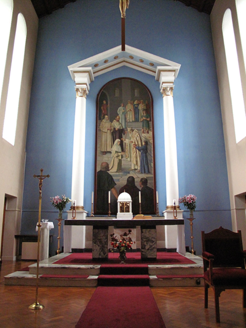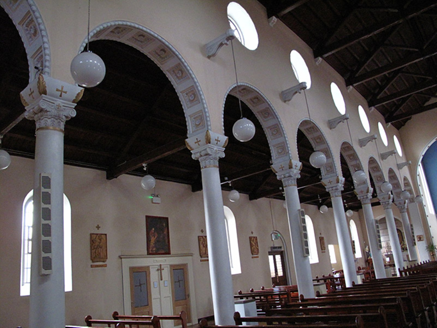Survey Data
Reg No
50030085
Rating
Regional
Categories of Special Interest
Architectural, Artistic, Cultural, Social
Original Use
Church/chapel
In Use As
Church/chapel
Date
1920 - 1930
Coordinates
320049, 237636
Date Recorded
15/10/2014
Date Updated
--/--/--
Description
Freestanding gable-fronted Catholic church, built 1925-6, comprising ten-bay nave flanked by single-storey side aisles, each having projecting porches and confessional projections, two-bay chancel to northwest with flat-roofed sacristy wrapped around, two-stage bell-tower to southwest elevation, and pedimented portico to entrance elevation. Pitched tiled roofs having some cast-iron rainwater goods, cross finials to front and rear, and rendered bell-cote over bell-tower. Smooth rendered walls and plinth course. Clerestory oculi to sides (southwest and northeast) and entrance elevation of nave, with render surrounds, steel-framed windows, coloured glass to window to entrance elevation, round-headed lancet window openings with rendered sills, sloped sills and steel-framed windows, arranged in pairs to bell-tower, and with square-headed window openings to sacristy. Square-headed door openings to entrance elevation and front of porches, those to porches set within round-headed rendered panels having stepped reveals. Pedimented porch with rope motif and mosaic image of Saint Brigid to apex, supported on stylised Ionic columns to entrance elevation. Double-leaf timber panelled doors throughout, marble holy water stoups set to jambs of main entrance within niches. Square-headed door opening to northwest elevation having double-leaf timber panelled door. Square-headed door openings to sacristy, with over-lights and timber battened doors. Nave to interior flanked by arcades with decorative coffered soffits supported on plaster columns with composite capitals. Plastered walls to interior, with lights suspended from projecting arms having scrolled consoles. Chapels to front of side aisles. King-post roof-trusses. Marble altar and pulpit, painting to reredos, and broken-based-pediment supported on composite columns surrounding reredos. Timber pews. Timber organ-gallery to rear. Shrine to rear with reliquary containing relic of Saint Therese. Double-leaf wrought-iron gates, flanked by square-plan cast-iron piers having pedimented heads, matching railings on painted masonry plinth walls terminating in cast-iron piers, to front. Overlooking Howth road, near junction with Brookwood Avenue and Sybil Hill Road, with mature trees, lawned areas, Marian grotto, in shared grounds with community centre and café.
Appraisal
Killester began to develop as a suburb of Dublin city in the 1920s, at which time it became necessary to build a church to serve the growing population. Built by J.J. Flanagan of Drumcondra, to designs by John Joseph Robinson, the foundation stone of this elegant Lombardic structure was laid in July 1925 by then Archbishop of Dublin, Dr. Byrne. Like the original parish church of Killester the present building was dedicated to St. Brigid. The increase in housing developments in later decades led to its enlargement, to plans by Robinson, Keefe & Devane, in 1950. This striking building retains its early form, fabric and character. A number of features enhance the artistic design quality of the site, including the unusual bell tower and oculi with cruciform mullions, which highlight its ecclesiastical nature. The interior, well-lit from clerestory windows, is distinguished by decorative plasterwork to the arcades and pedimented reredos. The church contains a relic of St. Therese, making it a relevant pilgrimage site. An appealing landmark, this church contributes significantly to the built heritage and character of the locality.
