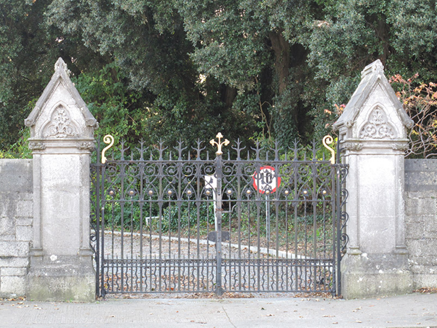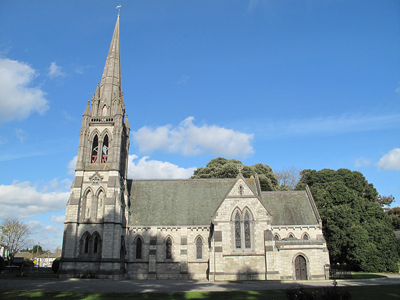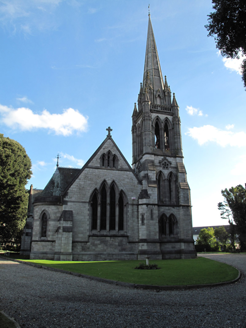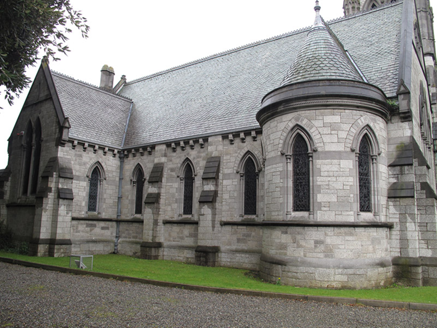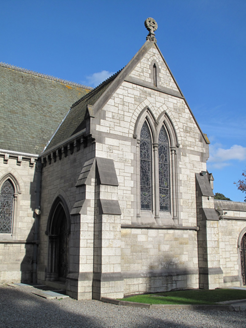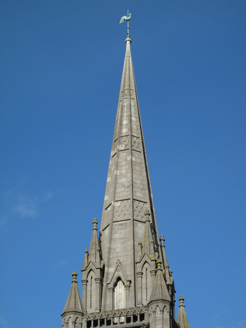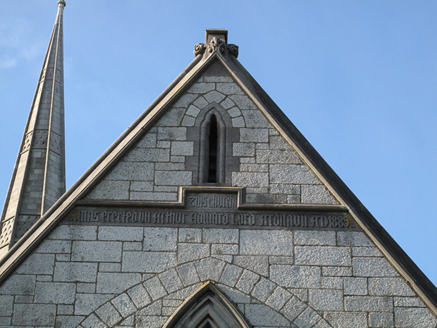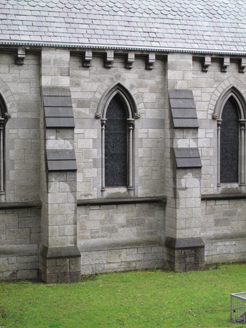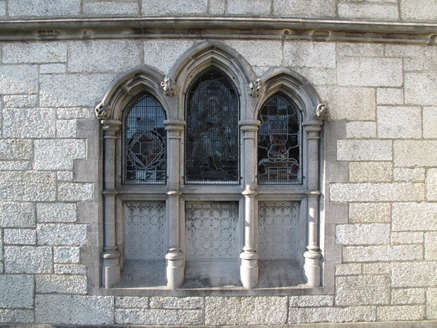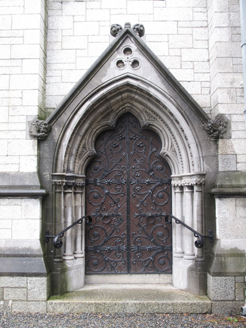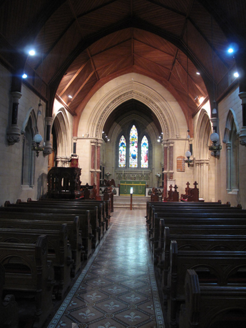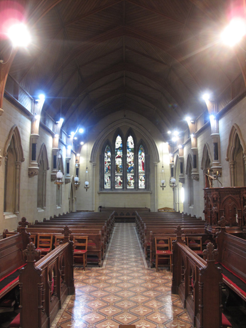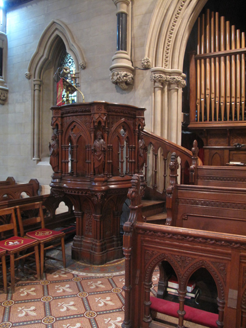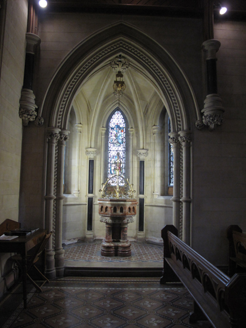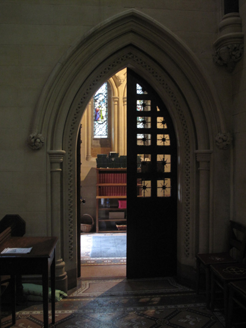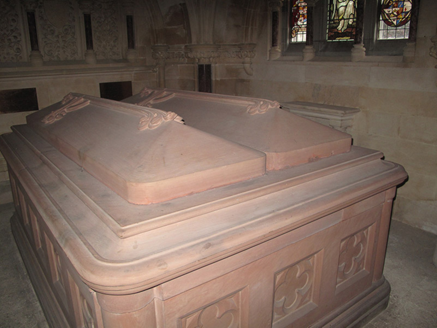Survey Data
Reg No
50030078
Rating
National
Categories of Special Interest
Architectural, Artistic, Historical, Social
Original Use
Church/chapel
In Use As
Church/chapel
Date
1885 - 1890
Coordinates
321172, 238041
Date Recorded
10/10/2014
Date Updated
--/--/--
Description
Freestanding cruciform-plan Church of Ireland church, dated 1889, comprising three-bay nave with gabled chancel to east end, flanked by vestry to north and mortuary chapel over basement to south, with gabled transepts to north and south elevations, semi-circular-plan baptistery to north elevation, and square-plan three-stage tower to south elevation. Pitched natural slate roofs, conical to baptistery, with fish-scale tiles, terracotta ridge cresting, cut limestone copings surmounted by cross finials, cut limestone chimneystack to vestry, cast-iron rainwater goods and carved limestone corbels and eaves course. Octagonal-profile cut limestone spire with ribs to tower surmounted by copper finial and having carved ornamental corner finials to base. Snecked ashlar granite to walls, pier buttresses to walls, plinth course having cut limestone coping, carved limestone sill course, cut limestone platband at impost level, and stringcourses at apexes of gables to transepts, nave and chancel. Carved limestone date plaque to chancel gable. Buttresses to corners of tower terminating in octagonal-profile corner finials and spires, with flanking arcaded parapet enclosing walkway around spire. Pointed arch window openings, paired to north and south elevations of transepts and to ground stage of tower, with carved limestone surrounds within cut limestone chamfered surrounds and sills, carved limestone paviors terminating in foliate stops, and having stained glass windows. Pointed arch openings to first stage of tower, with lancet windows, carved and chamfered limestone surrounds and hoods with foliate stops, and cinquefoil window set within pedimented carved limestone panel. Paired pointed arch openings to each elevation of third stage of tower, having decorative carved limestone surrounds, with bell visible to interior. Arrangement of pointed arch window openings to nave, with shared carved limestone surrounds and foliate stops and stained glass windows. Tripartite arrangements of pointed arch window openings to chancel and mortuary chapel, with shared carved limestone surrounds and stained glass windows. Bipartite square-headed window opening to east wall of vestry, having chamfered cut limestone surround and carved mullion, and stained glass windows. Tripartite arrangement of trefoilated openings to apex of nave, shared carved limestone surround and lintel, timber louvered vents. Trefoilated openings to apices of chancel and transepts, carved limestone surrounds and timber louvered vents. Cinquefoil-arch door opening to east elevation of tower with gabled door surround with carved limestone coping, richly carved finial and stops, trefoil motif to apex, richly carved roll mouldings, double-leaf timber battened door with decorative cast-iron strap hinges and wrought-iron hand rail, and granite step. Pointed arch door openings to west elevation of transepts and south elevation of mortuary chapel, having carved limestone surrounds, double-leaf timber doors having decorative cast-iron strap hinges, and limestone steps. Steel railings surrounding basement area of mortuary chapel. Vaulted timber ceiling to interior, with hammer-beam truss roof, beams terminating in marble colonnettes with sculpted foliate Caen stone stops, and with oil lamps hanging from roof. Caen stone to interior walls, carved surrounds to window openings. Richly carved arches to chancel and transepts, entrance tower, and baptistery. Mosaic tiling to floors, carved timber pews and pulpit. Carved Caen stone arcading to reredos and to altar rails. Carved marble baptismal font having ornate brass cover. Carved sandstone sarcophagus to interior of mortuary chapel. Double-leaf wrought-iron gate flanked by cast-iron piers providing access to church from west. Ashlar limestone walls with cut limestone capping enclosing north of site. Double-leaf cast-iron gate, flanked by square-plan cut limestone piers having carved pedimented capping, to north of site. Church set back from Howth Road in its own grounds, surrounded by mature trees.
Appraisal
This elegant Gothic Revival church is dominated by a tall steepled tower, the spire of which was modelled on that of Salisbury Cathedral. Externally and internally this church displays exceptional masonry, timber and metal craftsmanship, with carved limestone detailing which enhances the tooled ashlar masonry of the exterior echoed by similar detailing in Caen stone to the interior. Stained glass windows and interior fittings are of artistic interest. The chancel mosaic was executed by Ludwig Oppenheimer, the pulpit carved by A.P. Sharp, and stained glass windows executed by A.E. Child and E. Rhind. The marble baptismal font has a brass cover which, when raised, lowers a brass dove. Built to designs by G. C. Ashlin, a noted architect who was responsible for the design of many suburban churches in Dublin, All Saints' Church was funded by Lord Ardilaun (Edward Arthur Guinness) to replace St. Assam's Church, now in ruins at the centre of Raheny. Lord and Lady Ardilaun are interred in the attached mortuary chapel, signifying their strong connection to the church, as well as their wealth and prominence. Churches such as this were built to serve the growing suburban communities developing in the outskirt of Dublin in the mid-nineteenth century. The setting of the building is pleasant and secluded, surrounded by lawned grounds bounded by mature trees, slightly outside the town. The church plays an important role in the religious and social life of the community and is an important local landmark.
