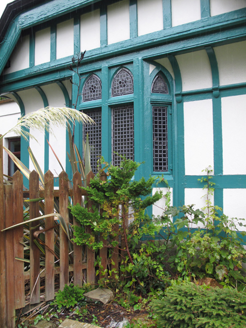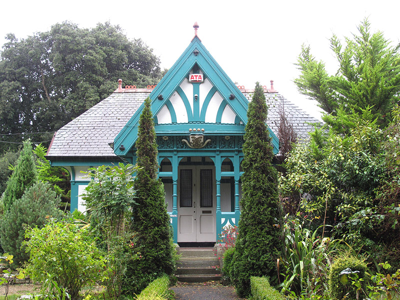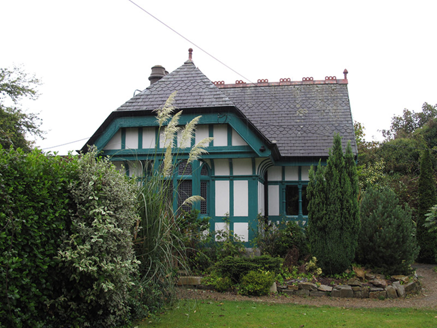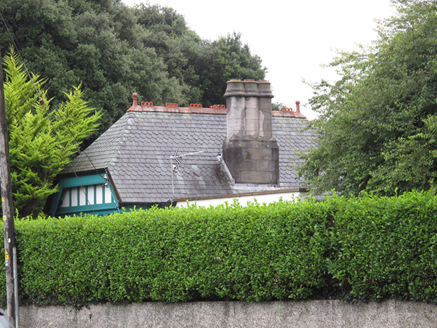Survey Data
Reg No
50030077
Rating
Regional
Categories of Special Interest
Architectural, Artistic, Social
Original Use
Gate lodge
In Use As
House
Date
1890 - 1910
Coordinates
321243, 238103
Date Recorded
10/10/2014
Date Updated
--/--/--
Description
Detached T-plan single-bay single-storey former gate lodge, built c. 1900, having gabled porch to front (north-east) elevation, canted-bay window to south-east elevation, and recent single-storey extension to rear. Now in use as house. Half-hipped natural slate roof with bands of fish-scale slates, terracotta ridge cresting and finials, decoratively carved timber bargeboards, dressed limestone chimneystack and cast-iron rainwater goods. Half timbering to walls, on limestone plinth, with overhanging concave-profile eaves. Bay window with carved timber mullions and leaded frames. Cornice over porch with ornate foliate panels and carved shield device, over openwork timber frame structure. Square-headed door opening with half-glazed timber panelled doors, tiled floor and granite steps.
Appraisal
This gate lodge presents a highly ornate appearance. It is visible over the hedge that stands between it and the main road into Raheny from Dublin city. The richly ornamental carved timber porch, of evident artistic and craft interest, is complemented by the terracotta ridge crestings and fish-scale slate banding. The timber framework and over-sailing eaves are features of the Tudor Revival style, popular in the nineteenth century, and lend a pleasing picturesque character to this modestly scaled structure. The lodge was built near the original Raheny entrance to St. Ann's Estate.







