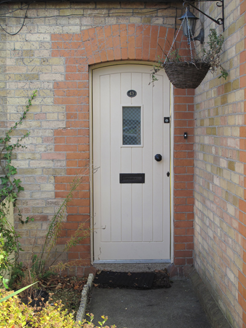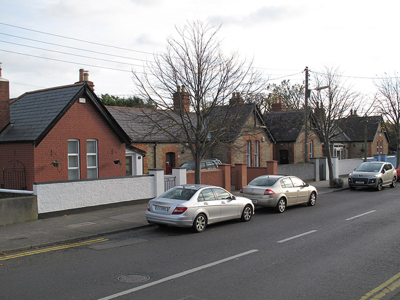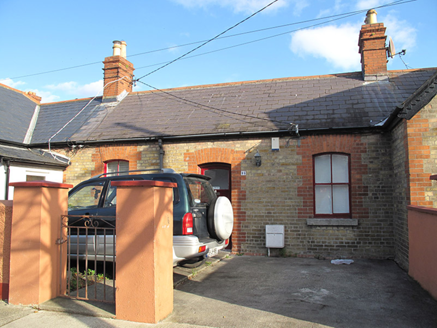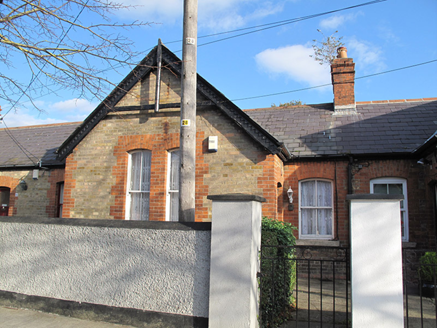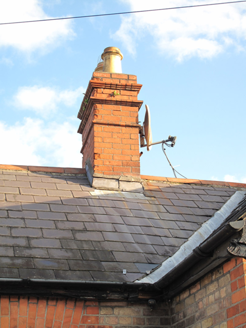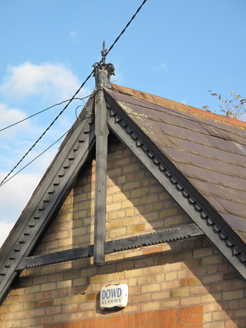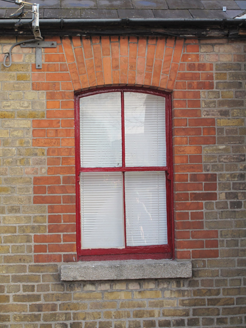Survey Data
Reg No
50030076
Rating
Regional
Categories of Special Interest
Architectural, Social
Original Use
Worker's house
In Use As
House
Date
1880 - 1900
Coordinates
321501, 238044
Date Recorded
09/10/2014
Date Updated
--/--/--
Description
Terrace of six single-storey former worker's houses, built c. 1890, in mirror-image arrangement comprising two two-bay houses with projecting central bays, flanked by three-bay houses, and in turn by two-bay houses with projecting bays. Pitched slate roofs with red clay ridge tiles and red brick chimneystacks, and with decoratively carved timber bargeboards to projecting gables with projecting king-post trusses. Yellow brick walls with red brick quoins and surrounds to openings. Segmental-arch openings with granite sills having two-over-two pane timber sliding sash windows to two houses and replacement windows to others. Glazed timber and recent replacement doors with granite thresholds. Concrete aprons to doorways and narrow gardens to fronts of houses with wrought-iron railings between gardens. Roughcast rendered boundary walls to front with decorative metal pedestrian gates, some original. Steel field gate to yard to easternmost house.
Appraisal
This row of workers' houses in Raheny complements the pair on the opposite side of the road and, together with the nearby former school and the older crescent of houses a short distance to the north, forms a noteworthy historic group in this twentieth-century suburb. The contrasting yellow and red brick masonry and tall brick chimneystacks are accompanied by subtle details such as the carved timber bargeboards and metal garden gates. The group makes a visually arresting composition in the streetscape and, though modest in scale and form, adds much to the historic character of the surrounding area.
