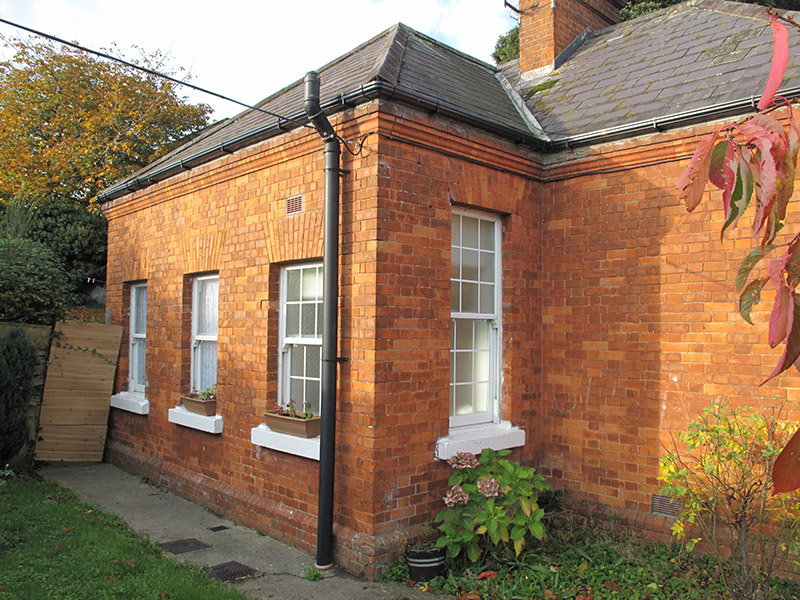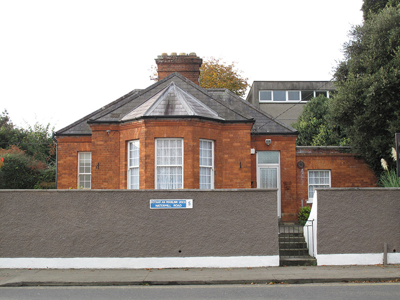Survey Data
Reg No
50030074
Rating
Regional
Categories of Special Interest
Architectural, Historical, Social
Original Use
Worker's house
Historical Use
Post office
In Use As
House
Date
1880 - 1885
Coordinates
321453, 238036
Date Recorded
10/10/2014
Date Updated
--/--/--
Description
Detached T-plan three-bay single-storey former worker's house, built 1883, later in use as post office, now in use as private house. Central projection to front with full-height canted-bay window having hipped roof, and single-bay flat-roofed extension to west elevation. Now in use as house. Hipped natural slate roof with red brick chimneystack, moulded brick eaves course and replacement rainwater goods. Red brick, laid in Flemish bond, to walls, with brick plinth course. Square-headed window openings having painted masonry sills and replacement windows. Square-headed door opening to front with replacement door, overlight and granite steps. Set in own grounds with gardens to front and rear. Roughcast rendered boundary walls having render coping and steel pedestrian gate to front.
Appraisal
The simple form of this building is enhanced by its central projection and canted-bay, creating a pleasing sense of symmetry and grandeur which belies its modest scale. Red brick used in its construction makes it a colourful part of the streetscape. The Ordnance Survey map indicates that it was used as the village post office. Built to designs by J. F. Fuller, it was commissioned by Lord Ardilaun (Arthur Edward Guinness), the proprietor of St. Anne's Estate, and cost £441.9.6. to construct. It is prominently sited overlooking Main Street from the south.



