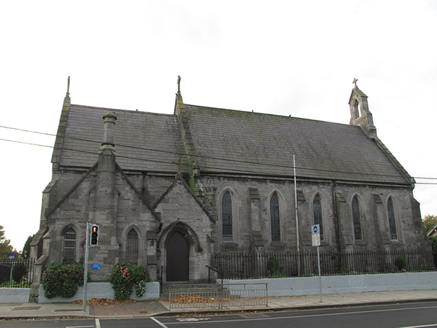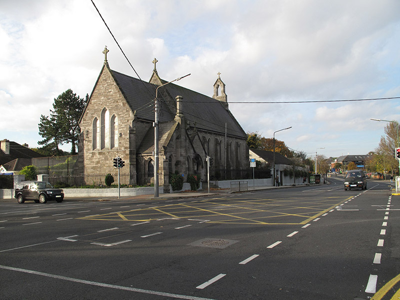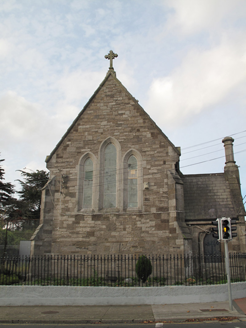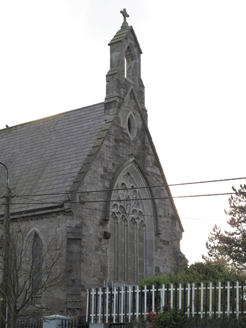Survey Data
Reg No
50030071
Rating
Regional
Categories of Special Interest
Architectural, Artistic, Social
Previous Name
St. Assam's Church
Original Use
Church/chapel
Historical Use
Hall
Date
1850 - 1870
Coordinates
321466, 238194
Date Recorded
08/10/2014
Date Updated
--/--/--
Description
Freestanding five-bay double-height Catholic church, built c. 1860, having two-bay chancel to east, gabled sacristy and porch to front (north) elevation of chancel, and porch to rear (south) elevation of nave. Subsequently in use as hall, currently disused. Pitched natural slate roofs having carved limestone cross finials, limestone copings, and dressed limestone belfry to west. Octagonal-plan dressed limestone chimneystack over projecting chimney-breast to sacristy. Cut limestone eaves course and cast-iron rainwater goods. Snecked limestone walls, buttresses and dressed chamfered limestone plinth course. Pointed arch window openings to nave and sacristy, triple-light to nave, with chamfered dressed limestone surrounds, sills and coloured and stained glass windows. Blocked window to sacristy. Pointed arch window to west of nave with chamfered dressed limestone surround, carved mullions and tracery, carved limestone pavior and stained glass windows. Elliptical window to apex of gable to west. Pointed arch door opening to front porch with carved stepped chamfered limestone surround and hood, timber battened door and limestone steps flanked by steel railings to footpath. Cast-iron railings on roughcast rendered plinth to boundary. Double-leaf cast-iron gate flanked by square-plan smooth rendered piers to east. Matching pedestrian gate to north.
Appraisal
Dedicated, like the adjacent now ruinous Church of Ireland church, to St. Assam, this Catholic church was opened in 1864. It was built to designs by noted church architect Patrick Byrne, and was completed by Hugh Byrne on the death of his father. Typical of its time, it was executed in high-quality stonework. Dressed limestone detailing provides a textural and visual contrast to the roughly dressed masonry of the walls and buttresses. Stained glass windows provide artistic interest, and the tripartite chancel window was donated by the Kelly family of Manor House, Watermill Road.







