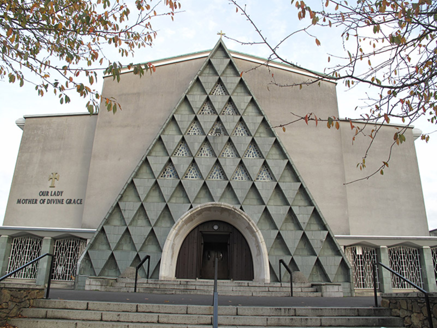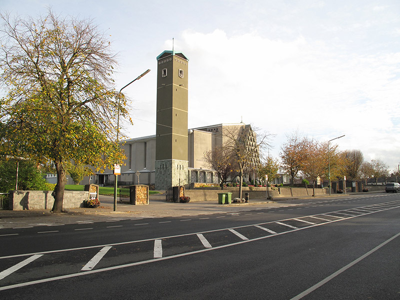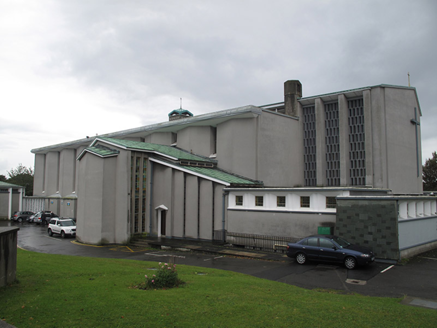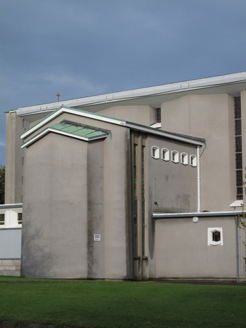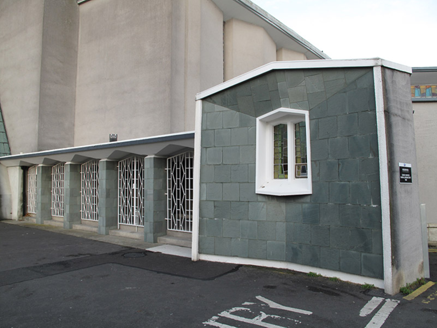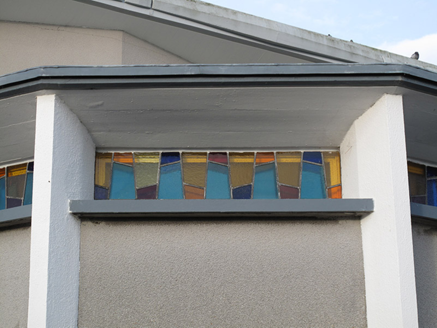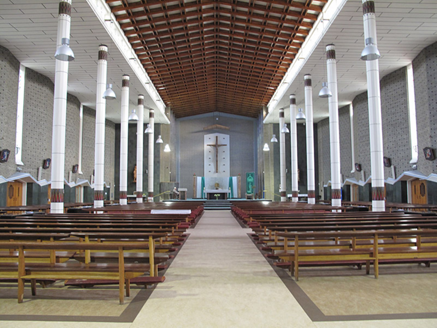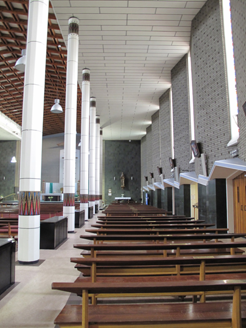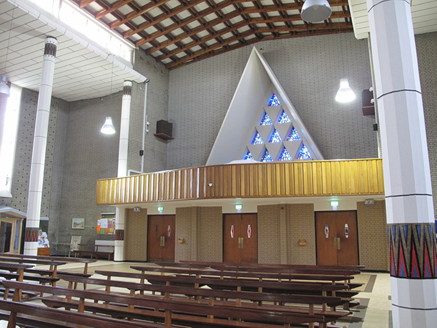Survey Data
Reg No
50030069
Rating
Regional
Categories of Special Interest
Architectural, Artistic, Social, Technical
Original Use
Church/chapel
In Use As
Church/chapel
Date
1960 - 1965
Coordinates
321411, 238277
Date Recorded
08/10/2014
Date Updated
--/--/--
Description
Freestanding gable-fronted Catholic church, built 1962, having projecting triangular entrance front to south elevation, eight-bay nave with clerestory, lower side aisles, each having confessional projections and projecting side altars, and gabled transepts having flat-roofed entrance porches to east and west elevations, three-bay full-height chancel to north end with flat-roofed sacristy wrapped around, cloister having steel-work panels to openings flanking entrance front, terminating in polygonal baptistery to east and square-profile five-stage tower to west. Pitched copper roof to nave and chancel, cross finials to apexes to north and south, rendered belfry. Single-pitch roofs to side aisles, pitched copper roofs to transepts, spired copper roof to baptistery, and pitched copper roof and cross finial to tower. Some cast-iron rainwater goods. Smooth rendered walls with smooth render plinth course, and stone cladding to entrance front, ground stage of tower, front of baptistery and to piers of cloister. Slender render buttresses and granite plinth course to baptistery. Name plaque in inset steel lettering to front of west side aisle. Render stringcourses to each stage of tower. Projecting cross to north elevation of chancel. Stone cladding to side elevations of sacristy and front (south) elevations of porches. Square-headed stained-glass windows, those to side aisles having sloping render sills recessed within chamfered surrounds. Polygonal window openings to upper levels of nave, tower, transepts, porch and sacristy, with painted raised render reveals. Pointed arch recessed window openings to north and south elevations of transepts. Clerestory windows to baptistery. Pointed arch window to annex to baptistery with render reveals. Vertical strip windows with concrete off-set mullions to side elevations of chancel. Triangular arrangement of triangular window panels within entrance front. Stained or coloured glass windows throughout, and clear glass to clerestory windows to nave. Round-headed moulded concave arch to front, with square-headed door opening set within timber battened panel, and having double-leaf timber battened door with cross motifs. Granite step and granite paved rounded platform with granite steps to front of building. Pointed arch door opening to east elevation of transept to east with moulded render cantilevered canopy over, painted render reveal and timber battened door. Square-headed door openings to front elevation of porches with painted render reveals and double-leaf timber battened doors opening onto concrete platforms with steps and ramps. Brick walls to interior, stone cladding to side altars to north elevation, polished granite to lower level of side aisles, and cantilevered pointed canopies over entrances to confessionals and shrines. Plastered ceiling having timber latticed beams. Marble altar table, curved reredos and baptismal font. Polygonal render columns with mosaic panels flanking nave. Timber gallery to entrance end, timber pews to nave, double-leaf timber doors to confessionals and porches. Set within own grounds with planted areas, lawns and carparking, enclosed by rendered wall. Steel gates flanked by piers having stone cladding to south, south-west and east of site.
Appraisal
This imposing church is prominently sited at the central junction in Raheny and makes a striking impression on the locality due to its form and scale. It replaced the smaller and more traditional St. Assam's Church opposite, indicating the growing population of Raheny in the mid twentieth century. The contemporary materials and design used for this building reflect its construction at the time of the Second Vatican Council (1962-5) which permitted experimentation with more unconventional church buildings. Built to designs by Peppard & Duffy, the entrance façade was intended to allude to the design of Romanesque doorways in abbeys and churches. More traditional ecclesiastical characteristics, such as the stained glass executed by Richard Joseph King, add artistic interest to the interior. The church forms part of a group with the adjacent former St. Assam's Church and the ruins of St. Assam's Church of Ireland church and graveyard, adding contextual interest to the site.
