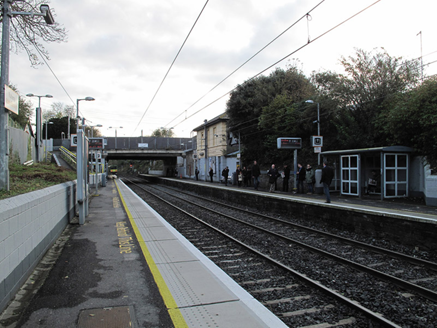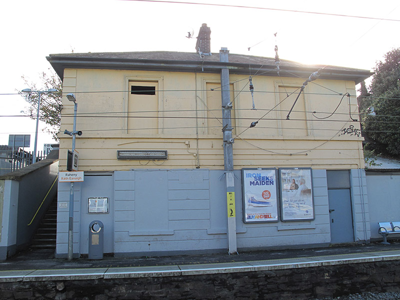Survey Data
Reg No
50030068
Rating
Regional
Categories of Special Interest
Architectural, Social
Previous Name
Raheny Railway Station
Original Use
Railway station
Date
1840 - 1845
Coordinates
321403, 238336
Date Recorded
08/10/2014
Date Updated
--/--/--
Description
Formerly detached three-bay two-storey railway station, built 1844, having extensions to west. Now disused. Hipped slate roof with red brick chimneystack, cast-iron rainwater goods and timber and render eaves course. Smooth rendered walls to front (north) elevation, channelled render to ground floor, continuous sill course and quoins to first floor, plinth course to ground floor. Roughcast render to side (east and west) and rear elevations. Square-headed window openings throughout, all blocked up. Moulded render architraves to first floor openings and masonry sills to ground floor. Square-headed door openings to front, door to east blocked, steel door and blocked over-light to west, with granite step. Square-headed steel door to front of extension. Flight of granite steps adjoining east elevation. Situated on south platform of railway line.
Appraisal
Although this building is no longer in use, and has been replaced by a recent station, it retains its original form and character. neo-Classical motifs were commonly employed in railway architecture and can be seen in the symmetrical proportions and architraves of this modest building. Raheny was a station on the original Dublin and Drogheda Railway line, now on the DART line. It opened in May 1844, with two trains, carrying six hundred passengers including Daniel O’Connell, travelling from the Dublin city terminus at Amiens Street to Raheny for a celebratory feast at the adjacent Edenmore House. The railway was of great social and economic importance, providing employment and increased connections between areas of economic productivity, as well as facilitating the development of Raheny as a suburb of Dublin, within easy commuting distance of the city.



