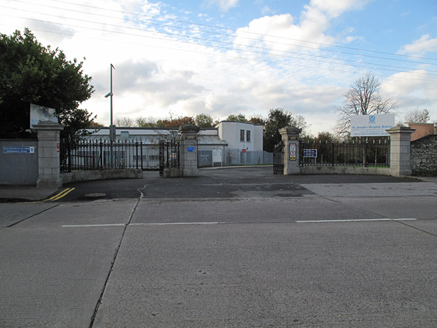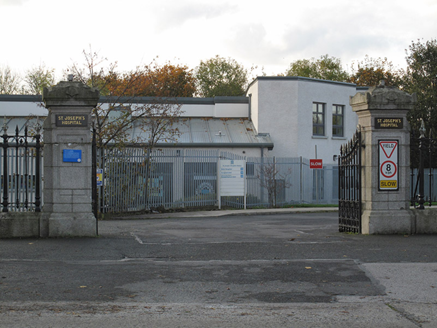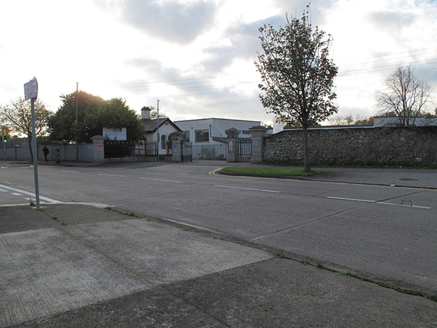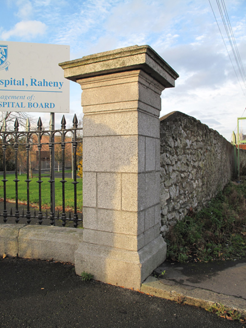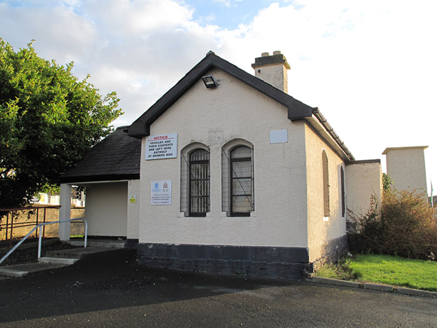Survey Data
Reg No
50030065
Rating
Regional
Categories of Special Interest
Architectural, Technical
Previous Name
Edenmore/Violet Hill
Original Use
Demesne walls/gates/railings
In Use As
Gates/railings/walls
Date
1840 - 1860
Coordinates
321165, 238458
Date Recorded
08/10/2014
Date Updated
--/--/--
Description
Entrance gateway, erected c. 1850, serving Saint Joseph's Nursing Home, formerly Edenmore House. Comprising pair of square-plan granite piers flanking double-leaf cast-iron gate, having matching curved flanking cast-iron railings on carved granite plinth walls, terminating in square-plan cut granite piers. Carved granite capping to piers, with incised panels to front (north) elevation. Matching cast-iron gate forming pedestrian entrance to east quadrant. Two-bay single-storey gate lodge to southeast, with gabled end bay to south, artificial slate roof with roughcast rendered chimneystack and replacement rainwater goods. Roughcast rendered walling with smooth render plinth course. Segmental-headed window openings to front (west) elevation of end bay with stepped reveals and replacement timber windows with steel grilles. Timber oculus window to front, and square-headed doorway. Blocked vehicular and entrance gates to northwest of gate.
Appraisal
This fine gateway acted as a suitably impressive entrance to the Edenmore House. The well-crafted piers are robustly executed in dressed granite masonry, while the elaborate cast-iron gates are notable examples of nineteenth-century ironwork. The piers may originally have held finials, which are now absent. It was probably a secondary entrance to the house, perhaps erected when the Dublin and Dundalk Railway Company acquired the house and lands. Set within a largely twentieth-century suburban landscape, this gateway provides an aesthetically pleasing and historically interesting focal point on the street.
