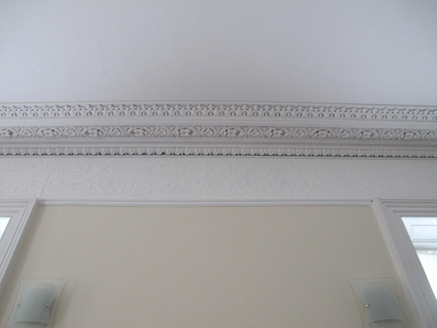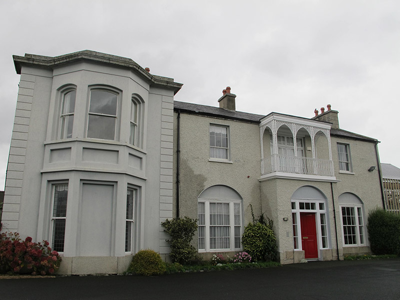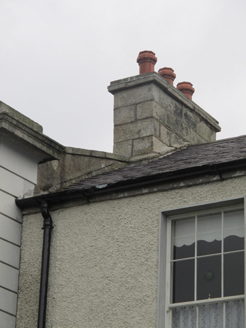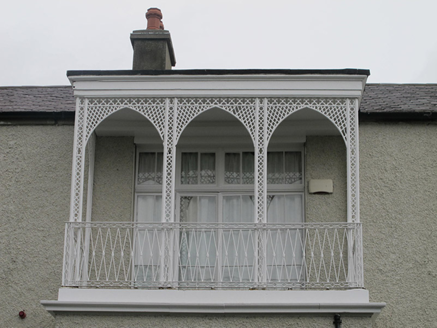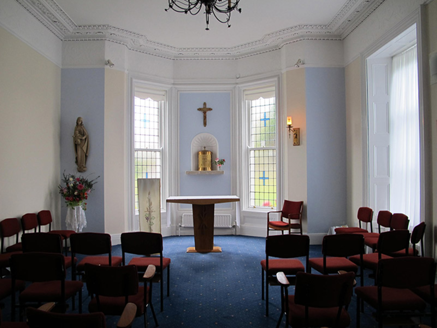Survey Data
Reg No
50030059
Rating
Regional
Categories of Special Interest
Architectural, Artistic, Social
Previous Name
Brookville
Original Use
House
In Use As
Convent/nunnery
Date
1770 - 1890
Coordinates
320355, 238832
Date Recorded
06/11/2014
Date Updated
--/--/--
Description
Formerly detached T-plan three-bay two-storey house, built c. 1780, having shallow porch to front elevation with balcony above. Taller projecting block with full-height canted-bay window to south end of front added c. 1880. Lower three-storey return to rear, oriel window to second floor to northeast elevation, two-storey multiple-bay extension to rear and recent extension to northeast. Now in use as convent. Pitched natural slate roof having granite copings, granite chimneystacks with clay pots, granite eaves course and cast-iron rainwater goods, carved granite cornice over smooth render eaves course to end bay. Hipped natural slate roof to canted-bay. Roughcast rendered walls having granite plinth course, smooth render with quoins to front of end bay, smooth render platband to rear of return. Square-headed window openings to recessed bays of front elevation, having raised render reveals, painted masonry sills and timber sliding sash windows, three-over-six pane to first floor flanking bipartite timber mullion and transom balcony opening, and six-over-six pane to ground floor set within segmental-headed recesses. Projecting bay has one-over-one pane timber sliding sash windows to stepped-profile openings, segmental-headed to first floor and square-headed to ground floor, with blind opening to middle light of latter, and having continuous painted masonry sill over panelled apron to first floor, and leaded glass to ground floor. Segmental-headed window opening to rear of return having granite sill and raised render reveal, and three-over-six pane timber sliding sash frame. Replacement uPVC windows to southwest elevation, with some wrought-iron bars to windows to return. Segmental-headed door opening to front, with moulded raised render reveal, render tympanum, timber panelled door having sidelights and over-light, and with square-headed door opening to balcony with double-leaf glazed timber door with over-light and sidelights and cast-iron latticed arcaded veranda having flat roof and wrought-iron balustrade. Chapel to ground floor of projecting bay has plastered walls, decorative cornice and fascia to ceiling. Embossed fascia to reception room to front. Roughcast rendered rubble stone wall having render capping to northeast elevation, with square-headed door opening with red brick surround and timber battened door. Recent double-leaf steel gate flanked by square-plan roughcast rendered piers having render capping, single-leaf steel gate and roughcast rendered wall with render capping to south, enclosing site. Lawned area to front, now enclosed by recent suburban estates.
Appraisal
Located in the parish of Coolock, Brookville House was listed in Lewis’ Topographical Dictionary of Ireland among the 'numerous handsome seats and pleasant villas' in the area, as the residence of R. Law, Esq. Now in use as a residence for Holy Rosary sisters, it retains much of its original form and character. The original part of the building presents a symmetrical aspect, its fenestration arrangement and central porch creating a pleasingly balanced façade, enhanced by an elegant cast-iron veranda which adds technical interest to the building. The later end bay is characterised by segmental-headed window openings, indicative of its late nineteenth-century construction, and smooth render detailing, which provides a textural variation to the roughcast render of the original building. The remains of a walled garden provides contextual interest. Now surrounded by houses of more recent construction, it makes a strong contribution to the built heritage of the area.
