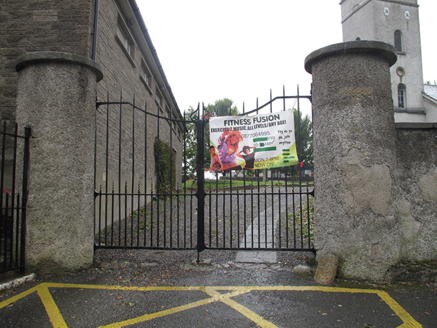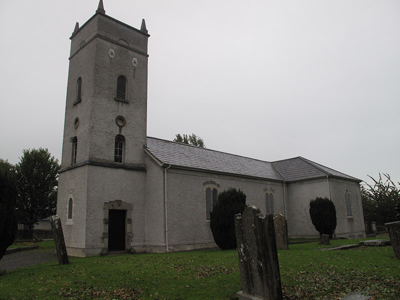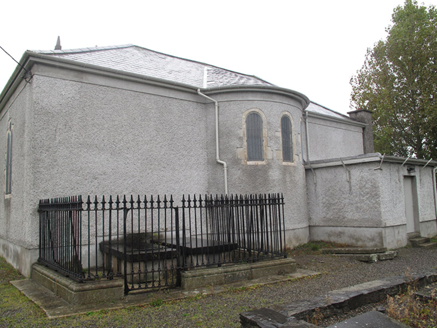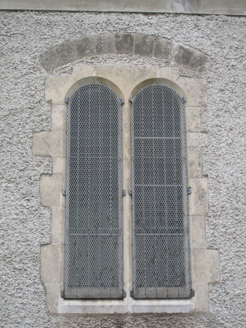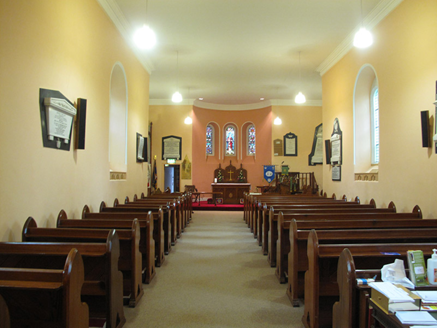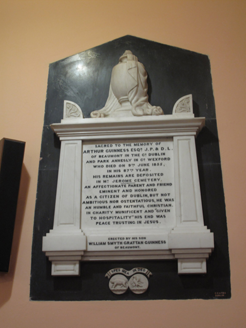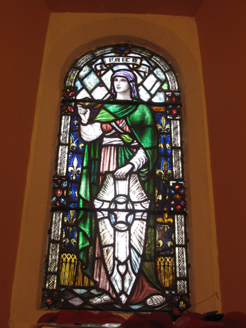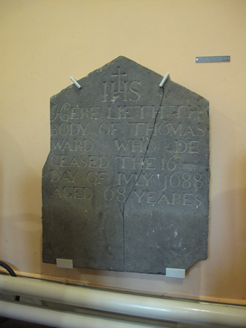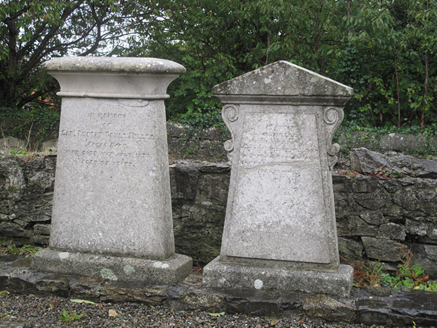Survey Data
Reg No
50030058
Rating
Regional
Categories of Special Interest
Archaeological, Architectural, Artistic, Historical, Social
Original Use
Church/chapel
In Use As
Church/chapel
Date
1755 - 1800
Coordinates
320333, 239316
Date Recorded
08/10/2014
Date Updated
--/--/--
Description
Freestanding cruciform-plan Church of Ireland church, built c. 1760, having side transepts to southwest and northeast elevations, full-height apsidal chancel and single-storey vestry to southeast elevation. Square-plan three-stage entrance tower to northwest elevation, added 1795. Hipped slate roofs with cast-iron rainwater goods, ridge tiles and render eaves course, carved stone corner finials and eaves course to bell-tower. Flat roof to vestry. Roughcast rendered walls, with render plinth course, granite stringcourse and cast-iron wall-ties to upper stage of tower, carved sandstone oculi to northwest, northeast and southwest elevations of upper stage of tower and inscribed Portland stone plaque to front of tower. Single and paired round-headed lancet windows, with integral oculi over transept windows, recessed Portland stone surrounds, stained-glass windows and steel railings. Round-headed windows to first stage of tower, having timber-framed windows. Square-headed door opening to southwest wall of tower, with granite steps flanked by granite spheres, dressed granite Gibbsian surround and double-leaf timber battened door. Square-headed door opening to southeast elevation of vestry with render surround and steel door. Plastered walls and ceiling to interior and inscribed memorials to walls. Carved timber pews, altar, pulpit and reredos. Cast-iron rail having timber balustrade. Painted masonry baptismal font. Stained-glass windows. Some inscribed headstones from exterior and early granite cross and mill-wheel on display inside. Set on elevated site within own grounds. Graveyard with mature trees and variety of grave types, enclosed by roughcast rendered wall having granite capping. Double-leaf wrought-iron gate flanked by cylindrical roughcast rendered piers with granite capping to southeast of site.
Appraisal
Built on the site of an early medieval ecclesiastical site, dedicated to St. Brendan, this church was consecrated on 21st September 1760 by the Archbishop of Dublin, Most Reverend Charles Cobb. Its modest form and design are enhanced by subtle granite and Portland stone detailing, which provide a textural contrast to the roughcast render of the walls and illustrates the skill and craftsmanship in stone masonry in the eighteenth century. The long-standing ecclesiastical heritage of the site is attested to by a headstone, now on display in the interior, dated 1688, and an early granite cross, both of which were originally sited outside. Stained-glass windows, depicting figurative representations of virtues, add artistic interest to the site. Arthur Guinness, founder of the Guinness Brewery, was a church warden here in 1777-82. It is one of the oldest extant buildings in this area, with Coolock remaining a small village until the mid-twentieth century.
