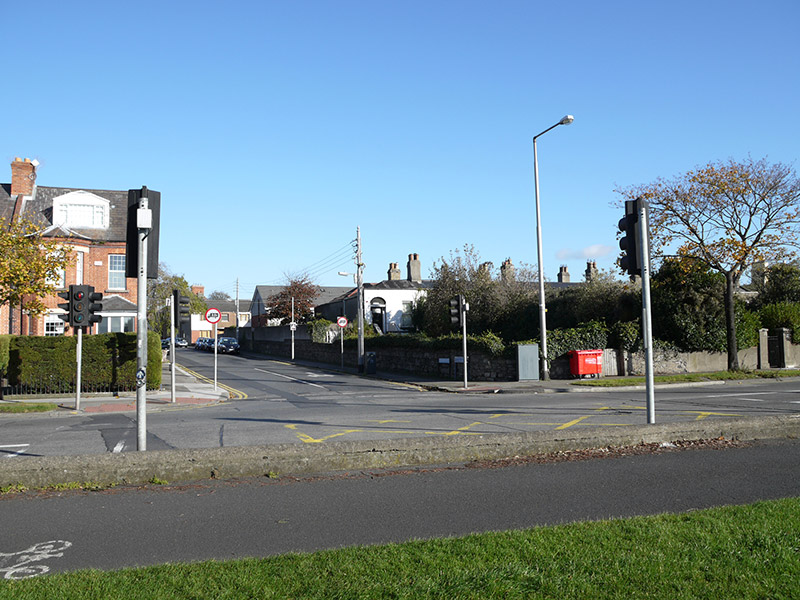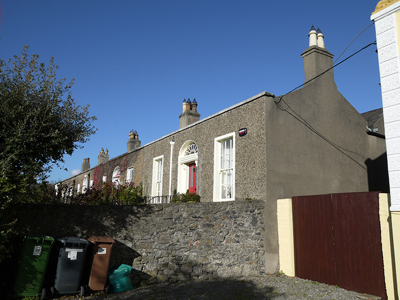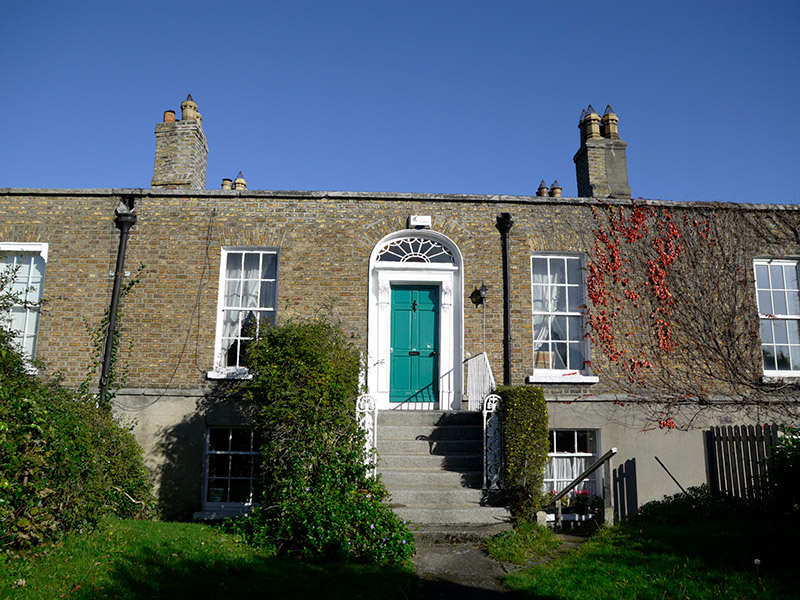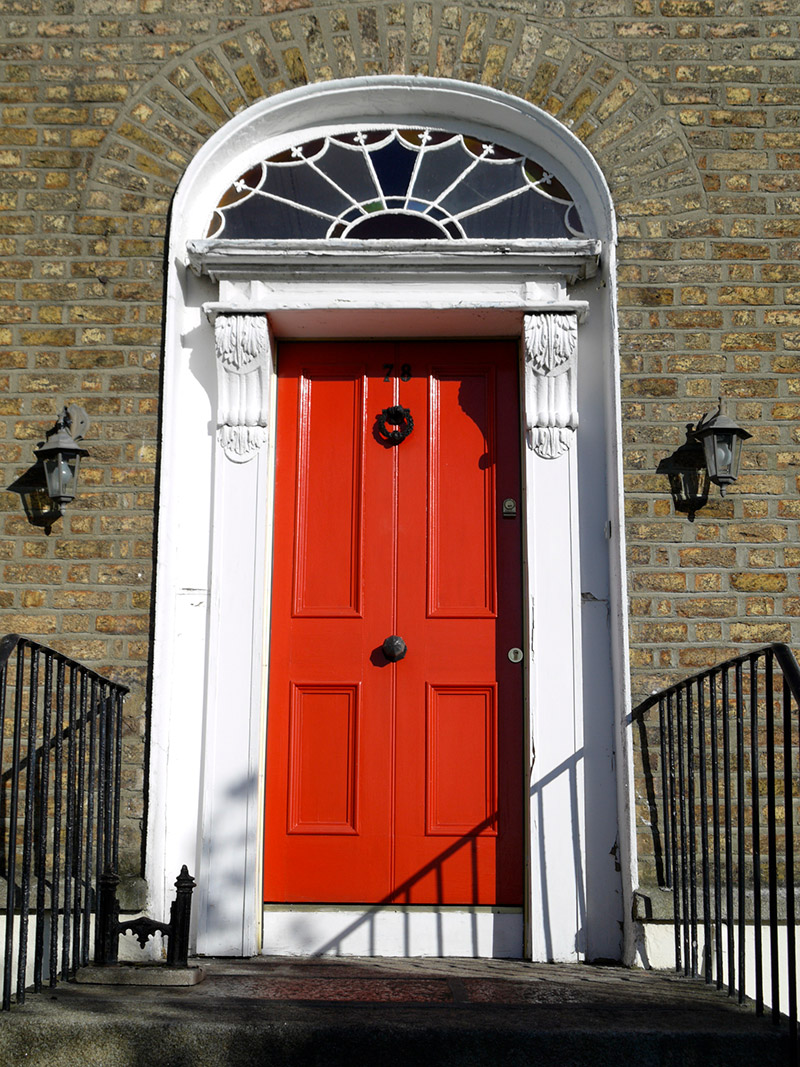Survey Data
Reg No
50030051
Rating
Regional
Categories of Special Interest
Architectural
Original Use
House
In Use As
House
Date
1840 - 1850
Coordinates
318953, 236051
Date Recorded
05/11/2014
Date Updated
--/--/--
Description
Terrace of one two-bay and four three-bay single-storey houses over raised basements, built c. 1845. Pitched M-profile roofs with parapet to front elevation having cut granite capping, brown brick and smooth rendered stepped chimneystacks having cornices, some clay chimneypots, and cast-iron rainwater goods. Brown brick walls laid in Flemish bond to front elevations having cut granite stringcourse over smooth rendered walls to basement. Pebbledash rendered front elevation to No. 81. Square-headed window openings with cut granite sills and six-over-six pane timber sliding sash windows to ground floor and three-over-six pane to basement. Replacement windows to No. 77 and to basement of No. 80. Round-headed door openings having cobweb fanlight, painted door surrounds with cornices and friezes supported by foliate console brackets and timber panelled doors. Replacement glazed timber door to No. 77. Cut granite entrance steps and platforms having cast-iron balustrades and boot-scrapes. Set back from road and having cast-iron pedestrian gate and smooth rendered boundary wall and gate piers.
Appraisal
This terrace of suburban houses retains its early form and character. Much historic fabric is retained, particularly in the entrance platforms, doors and windows. Front garden boundaries remain intact and contribute to the early suburban character of Clontarf Road. The length of the front gardens gave a degree of protection from the tide as well as separation from the thoroughfare. The raised reception rooms at entrance level provide views of the seafront, an architectural arrangement that became desirable in the suburban expansion of the mid-nineteenth century. The seafront developed in irregular terracing and was name Clontarf Road in 1912.







