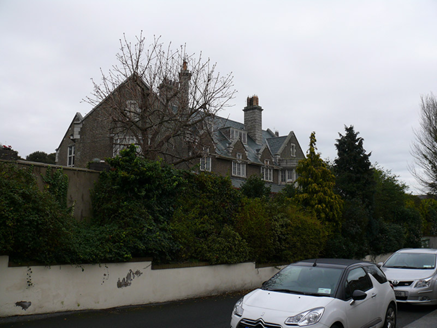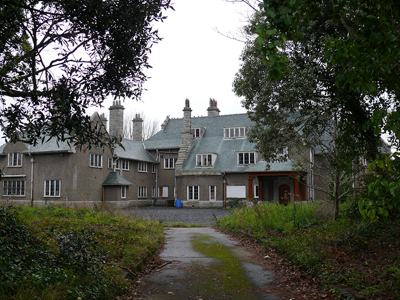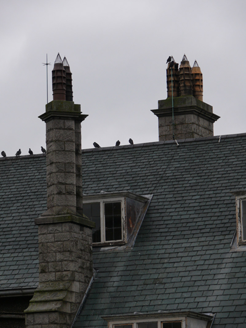Survey Data
Reg No
50030014
Rating
Regional
Categories of Special Interest
Architectural, Artistic, Historical
Original Use
House
Date
1905 - 1915
Coordinates
322273, 237766
Date Recorded
03/12/2014
Date Updated
--/--/--
Description
Detached complex-plan multiple-bay two-storey house with dormer attic, dated 1910, having canted-bay window and timber-framed porch to front (north-west) elevation, projecting gabled angled south corner, full-height bow bay window to gabled end bay and veranda to rear, and two-storey multiple-bay servants' wing to north. Currently disused. Hipped steeply-pitched over-sailing natural slate roofs with cast-iron rainwater goods, construction date cast in hopper to front, rusticated granite chimneystacks having clay pots, carved granite copings, dormer and half dormer windows, and with cat slide roof to front. Pebbledashed walls, with rusticated granite plinth course having cut granite capping, cut granite parapet wall and carved cornice over canted-bay to rear and bow bay to front. Square-headed window openings having render sills, render surrounds and timber casement windows, some with metal glazing bars. Elliptical-headed doorway to front, with carved stone surround and timber panelled door. Carved timber piers on granite bases to porch with hipped slate roof. Recent boundary walls to front and rear, now surrounded by recent housing.
Appraisal
This well composed middle-sized house is an important part of the architectural history of Raheny. It was built in the early twentieth century, to designs by F.G. Hicks, for George Jameson of the Jameson Distillery in Dublin city centre. Executed in the Arts and Crafts Style, it incorporates a range of distinctive characteristics of that style, including an irregular plan, a variety of openings and a combination of materials in its construction. Prominently situated on an elevated site overlooking Bull Island, this house originally occupied a commanding position. It retains its original form and fabric, making a positive contribution to the surrounding area.





