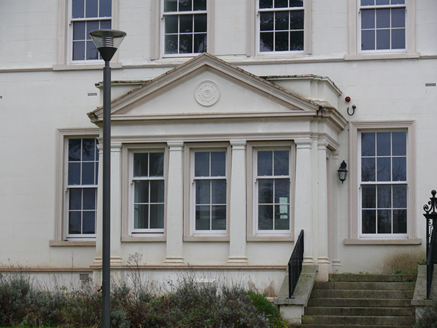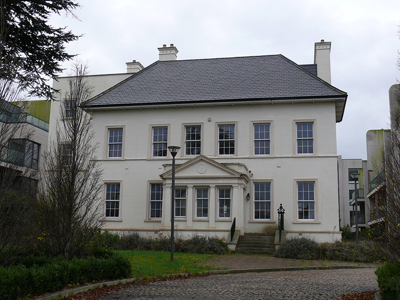Survey Data
Reg No
50030011
Rating
Regional
Categories of Special Interest
Architectural
Previous Name
Sheiling Hotel
Original Use
House
Historical Use
Hotel
In Use As
Apartment/flat (converted)
Date
1790 - 1810
Coordinates
322394, 238189
Date Recorded
03/12/2014
Date Updated
--/--/--
Description
Detached two-storey former house over basement, built c. 1800, having pedimented porch to former rear elevation, now six-bay front (north) elevation. Bowed bays flanking former main entrance bay to former front (south) elevation. Flat-roofed three-storey range to east elevation. Flat-roofed half basement extensions to south elevation. Later in use as hotel, now in use as apartments. Natural slate skirt roof, with lined-and-ruled rendered chimneystacks and overhanging eaves. Parapet surrounding roof to range to east, with granite coping. Rendered parapet having moulded render cornice to porch. Lined-and-ruled rendered walls, with moulded render sill course and plinth course. Pedimented entablature supported on pilasters porch, with moulded roundel to apex. Square-headed window openings with moulded render architrave surrounds, painted masonry sills and six-over-six pane timber sliding sash windows, with two-over-four pane timber sliding sash windows to porch. Square-headed door opening to west elevation of porch, with render pilasters and entablature forming doorcase, having granite steps flanked by steel railings on rendered plinth walls with granite capping. Now part of recent apartment development, set back from south of Howth Road, to east of Raheny village.
Appraisal
Due to its substantial form and scale, this house makes a formidable impression on the roadscape. It was reoriented in the twentieth century, probably when it was used as a hotel, to address the road to the north. The rear elevation now forms the main entrance front. The original front elevation, to the south, retains much of its architectural character, with handsome full-height bows flanking a central entrance bay. In 1862 it was listed as the residence of Edward McVey, 'ham and bacon curer, lard refiner, navy contractor and general merchant', who operated out of premises on Mabbot Street, Dublin. Now surrounded by buildings of more recent date, when it was built it was one of the few large houses in a predominantly rural area, and would have been of significance.



