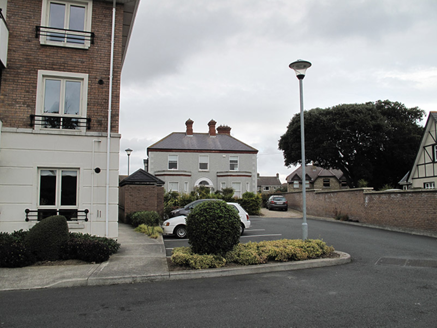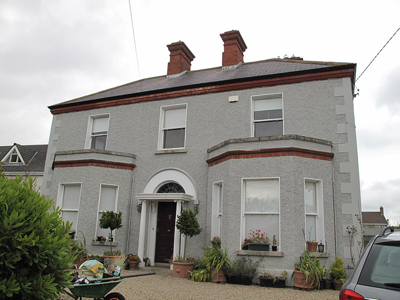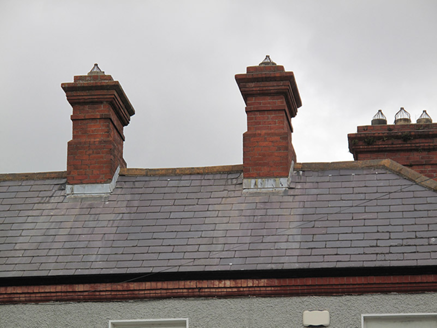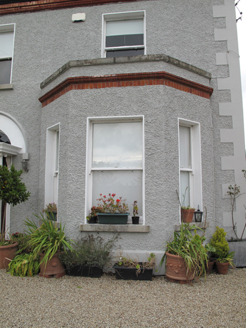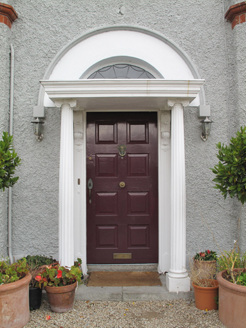Survey Data
Reg No
50030009
Rating
Regional
Categories of Special Interest
Architectural
Original Use
House
In Use As
House
Date
1890 - 1910
Coordinates
322527, 238331
Date Recorded
10/10/2014
Date Updated
--/--/--
Description
Detached L-plan three-bay two-storey house, built c. 1900, having single-storey canted-bay windows to front (south) elevation and extensions to rear. Hipped artificial slate roof with moulded red brick eaves course, red brick chimneystacks, terracotta ridge tiles, and cast-iron rainwater goods. Roughcast rendered walls, with smooth render plinth course and quoins, raised parapets having granite coping, and with moulded red brick cornices to canted-bays. Square-headed window openings, with raised render reveals, granite sills and one-over-one pane timber sliding sash windows, some replacement windows to rear and extensions. Round-headed door opening with timber panelled door flanked by scrolled consoles, Ionic portico, spoked fanlight with smooth render surround and render hood-moulding, and granite step. Square-headed door openings to rear, with raised render reveals and replacement doors. Set back considerably from road, now with recent housing development to front. Gardens to front and rear.
Appraisal
Foxfield House was evidently once a relatively important structure in the area, and certainly is one of the older buildings in the immediate locality, as a number of street names are derived from it. The house retains much of its original form and fabric, notably the timber sash windows. A pleasing well-balanced façade is created by the symmetrical arrangement of canted-bays and chimneystacks. Red brick is used to good effect to articulate and enliven the roughcast render façade.
