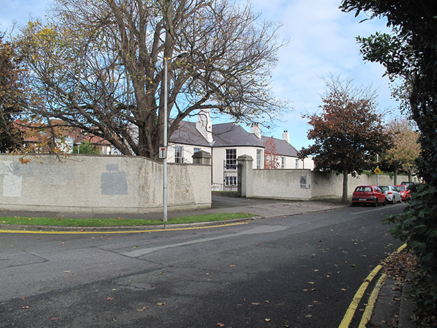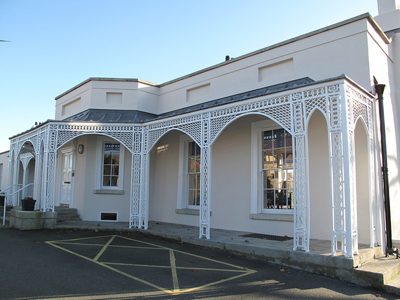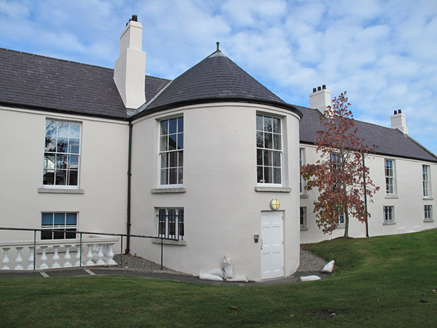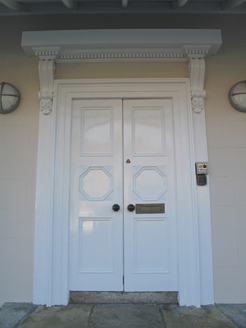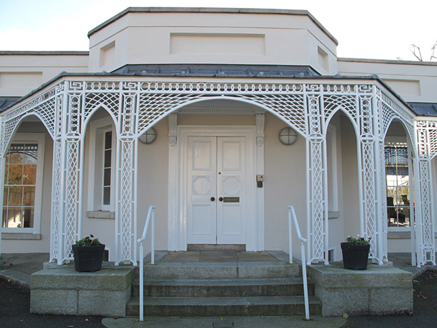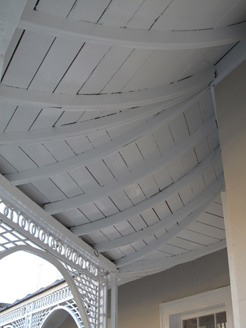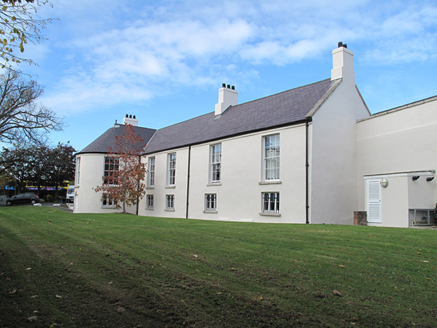Survey Data
Reg No
50030006
Rating
Regional
Categories of Special Interest
Architectural, Artistic, Social, Technical
Previous Name
Walmer House
Original Use
House
In Use As
Surgery/clinic
Date
1820 - 1830
Coordinates
321495, 238662
Date Recorded
29/10/2014
Date Updated
--/--/--
Description
Detached nine-bay single-storey former house over basement, built c. 1825, with projecting central canted-bay and seven-bay cast-iron veranda to west end of front (north) elevation. Projecting bow having conical roof to rear (south) elevation, and extension to east added c. 1865. Now in use as hospice clinic. Pitched natural slate roof with rendered chimneystacks and clay pots, cast-iron rainwater goods, granite coping. Roof to front hidden behind rendered parapet having recessed panels, and granite coping. Lined-and-ruled rendered walls. Square-headed window openings with granite sills and six-over-six pane timber sliding sash windows, masonry architraves to windows under veranda to front, timber framed windows flanking door opening to canted-bay to front, three-over-three pane timber sliding sash windows, some having steel grilles, to basement area. Square-headed door opening to front, doorcase comprising carved timber architrave surround, dentillated cornice supported on scrolled consoles, double-leaf timber panelled door with granite step, stone flagged platform accessed via granite steps to front, east and west elevations. Stone flagged footpath having granite kerbing to front, with decorative cast-iron veranda having copper sprocketed roof. Square-headed door opening at basement area to rear, with timber panelled door. Masonry balustrade enclosing basement area to west elevation and to west side of rear elevations. Steel railings on concrete plinth enclosing basement area to front. Rubble stone boundary wall to front of site. Rubble stone and red brick lean-to shed to north-east. Three-bay two-storey outbuilding to north-east elevation, having pitched artificial slate roof, replacement rainwater goods, roughcast rendered rubble stone walls, square-headed door and window openings, and oculi to first floor. Recent fittings to openings. Double-leaf wrought-iron gate flanked by pair of square-plan lined-and-ruled rendered piers with granite capping, and roughcast rendered walls. Set back from road, enclosed by walls and mature trees.
Appraisal
The front elevation is greatly enhanced by an elegant open-work cast-iron veranda, which is of technical as well as artistic interest, demonstrating the skill and craftsmanship employed in iron-working during the early nineteenth century. The integrity and visual appeal of the house are enhanced by the retention of the natural slate roof and timber sliding sash windows. The adjacent outbuildings add to the context of the building. Walmer House was built as a dower house for Belmont, which it adjoins, and which is now a Capuchin friary. It was later occupied by the Moore family, relatives of the Earls of Drogheda, who constructed a bedroom wing to the west. Now surrounded by houses of more recent date, Walmer House is an important component of the built heritage of Raheny.
