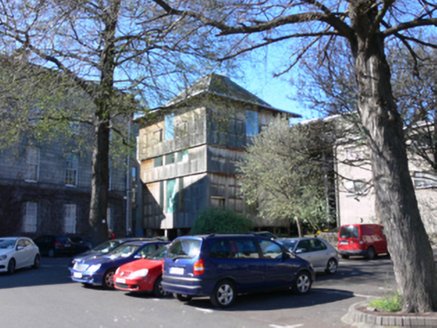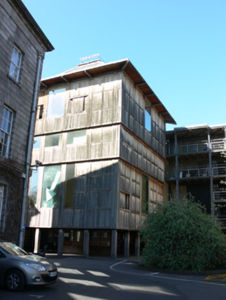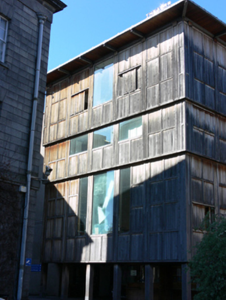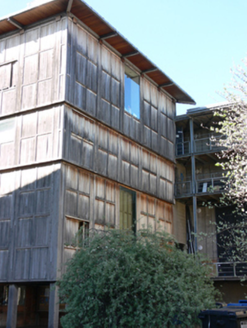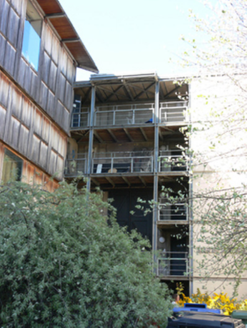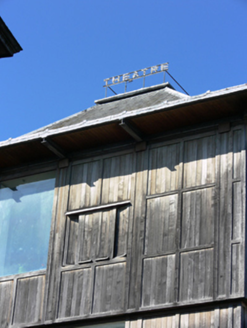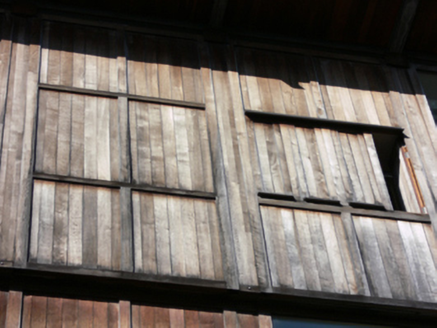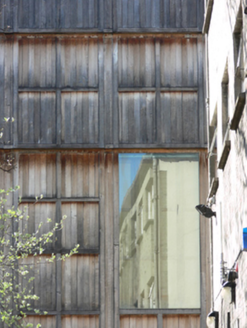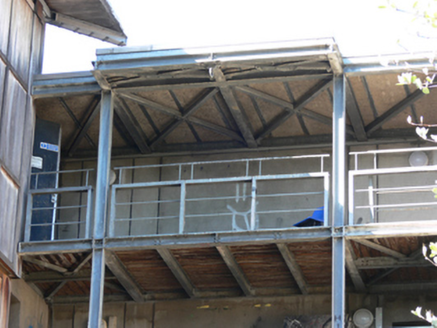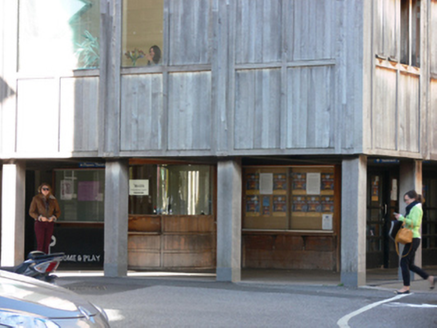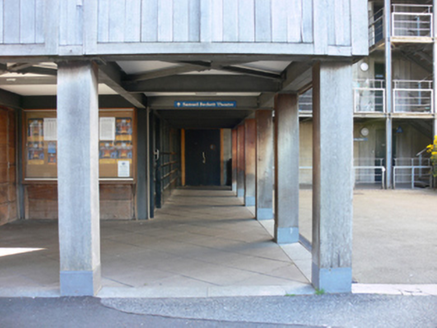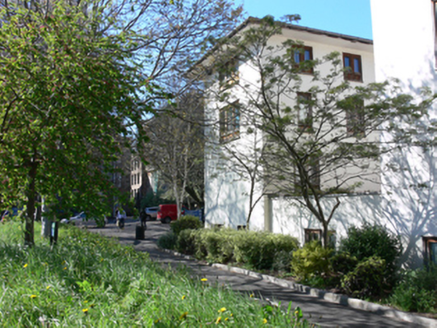Survey Data
Reg No
50020526
Rating
Regional
Categories of Special Interest
Architectural, Historical, Social, Technical
Original Use
Theatre/opera house/concert hall
In Use As
Theatre/opera house/concert hall
Date
1990 - 1995
Coordinates
316313, 234116
Date Recorded
22/04/2015
Date Updated
--/--/--
Description
Attached five-bay four-storey theatre, built 1992, having four-storey projection at rear (north-east) elevation, and incorporating terraces of houses to rear (north) built c.1830. Steeply pitched slate roof, with steel signage, and deep overhanging eaves. Timber battened cladding to walls, galleried to projection having steel railings, timber supports, and rendered walls. Square-headed window openings with timber sliding shutters, some having plate glass windows. Arcaded ground floor with square columns. Curved glazed box office on timber risers, and glass doors to ground floor. Set to north-west of playing fields in grounds of Trinity College Dublin.
Appraisal
The Samuel Beckett Theatre, named after one of the most innovative Irish playwrights of the twentieth century, and Trinity graduate, forms a significant part of the college's recent architectural heritage. Designed by architects de Blacam & Meagher, who also designed the nearby residential blocks, it was conceived as a part of a set piece. The only timber clad building on campus, it has a strong and distinctive character referencing Elizabethan building styles. The raw timber has been designed to weather in different ways, adding a textural richness to the building which houses the theatre of the University’s Drama Department, as well as a rehearsal studio, Players Theatre and dance studio.
