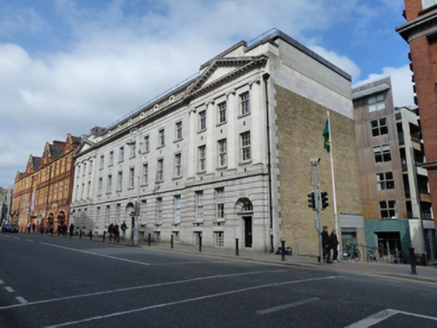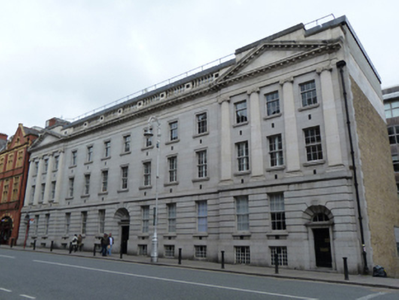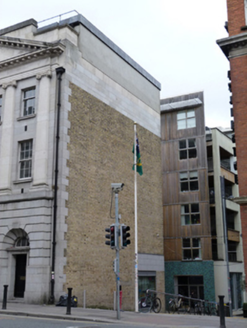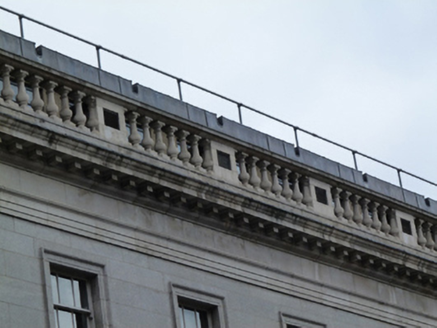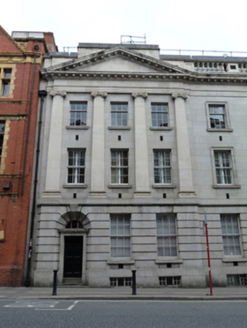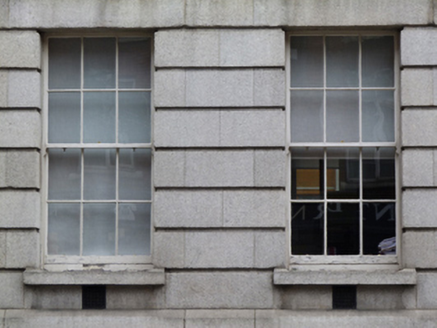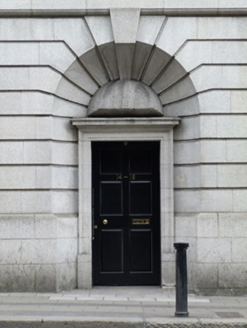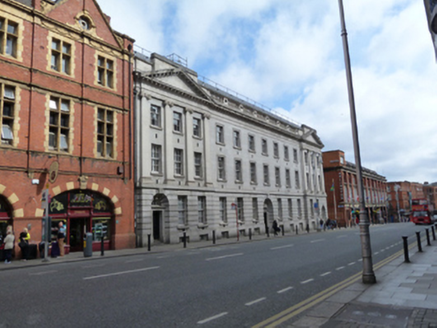Survey Data
Reg No
50020513
Rating
Regional
Categories of Special Interest
Architectural, Artistic, Historical, Social
Previous Name
Labour Exchange
Original Use
Office
In Use As
Office
Date
1910 - 1920
Coordinates
315334, 234004
Date Recorded
19/04/2015
Date Updated
--/--/--
Description
Attached thirteen-bay three-storey over basement former labour exchange, built 1915, with three-bay pedimented end bays to front (south) elevation, with top storey added c.1960. Historically used as Offices of the Revenue Commissioners, now in use as offices and apartments. Flat roof, hidden behind Portland stone balustrade, cast-iron rainwater goods. Modillion cornice over ashlar granite walls having granite platband with channelled granite walls to ground floor and raised ashlar granite plinth course to front, double-height Ionic pilasters and entablatures to end bays. Ashlar cladding to upper floor over yellow brick walls, laid in English bond, with ashlar granite quoins to east elevation. Square-headed window openings having carved granite sills, three-over-six pane and six-over-six pane timber sliding sash windows, carved granite architraves to those to central bays. Square-headed basement lights with multiple pane steel framed windows. Square-headed door openings, recessed within round-headed openings having rusticated granite voussoirs, and keystones, doorcases comprising carved granite architraves and cornices, replacement timber doors, those to end bays having plain fanlights, that to centre with dressed granite tympanum. Located on north side of Lord Edward Street.
Appraisal
Lord Edward Street was opened in 1886 to provide a direct route between Dame Street and Christchurch Place. Building plots were offered for sale in the following year with strict obligations on the owners to construct warehouse-type buildings within the following ten years. The north side of the street now contains the former Labour exchange buildings along with large late nineteenth-century and twentieth-century buildings to the east and west. Designed by H.G. Leask and M.J. Burke, architects for the Office of Public Works, it is a good example of the reinterpretation of classical form and detailing in the Edwardian period. The pedimented end bays contribute to the symmetry of the façade, which is enhanced by Ionic pilasters and a modillion cornice. The different treatments of granite and Portland stone detailing provides textural variation. This building is a notable and attractive addition to the approach to Christchurch Cathedral.
