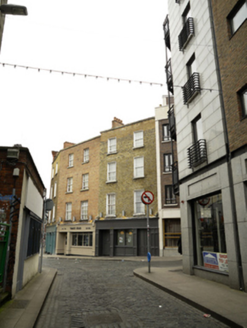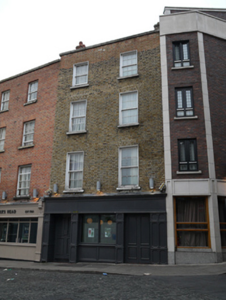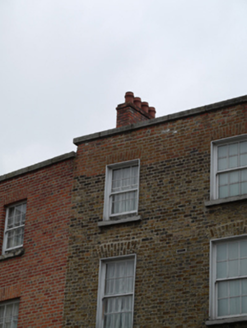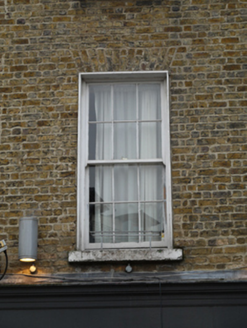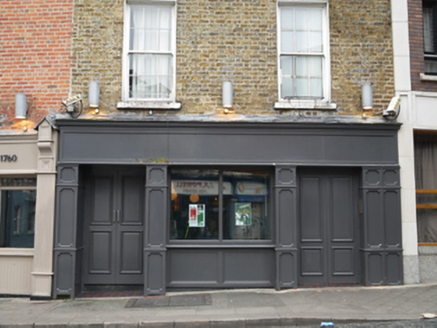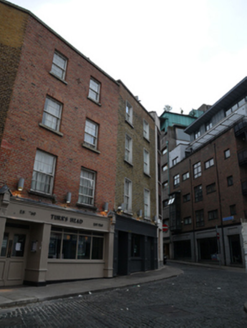Survey Data
Reg No
50020509
Rating
Regional
Categories of Special Interest
Architectural, Social
Original Use
House
In Use As
Public house
Date
1830 - 1850
Coordinates
315402, 234093
Date Recorded
15/03/2015
Date Updated
--/--/--
Description
Attached two-bay four-storey over basement former house, built c.1840, having recent shopfront to front (north-west) elevation. Now in use as public house with hotel to upper floors. M-profile pitched roof hidden behind rebuilt red brick parapet having cut granite coping, red brick chimneystack with terracotta pots. Yellow brick walls laid in Flemish bond, to upper floors. Square-headed window openings having cut granite sills, raised render reveals and six-over-six pane timber sliding sash windows. Square-headed window and door openings with recent fittings to shopfront, panelled pilasters and fascia. Situated on south side and west end of Essex Gate.
Appraisal
This building retains some traditional features and fabric, such as the brickwork and timber sash windows which add to its historic character. It shares proportions and scale with its neighbours to the east, resulting in some coherence to the streetscape. The diminishing fenestration to the upper floor openings attributes a hierarchy to each floor and creates a pleasantly balanced façade, typical of the period.
