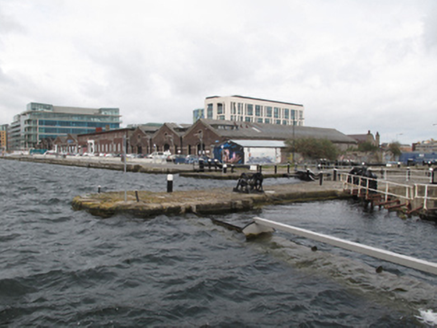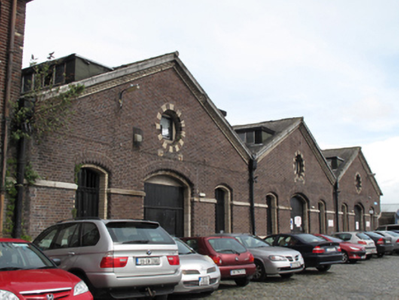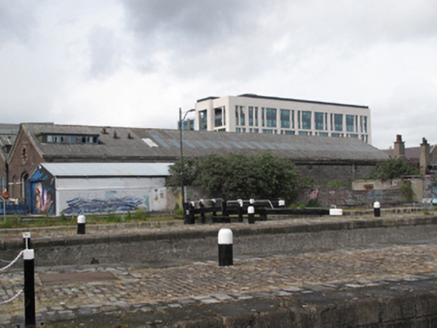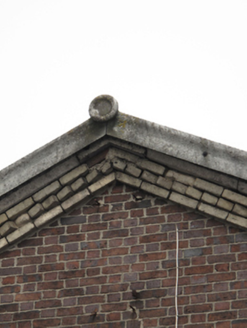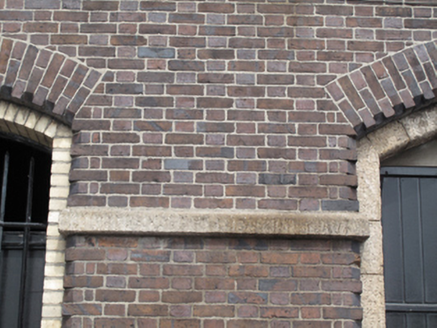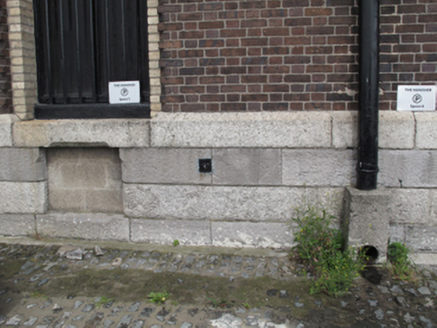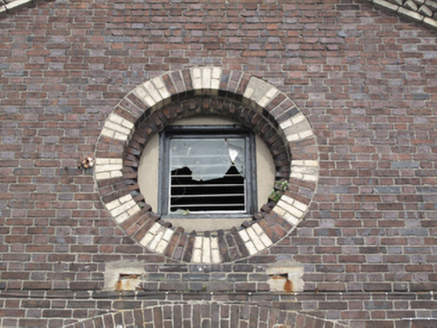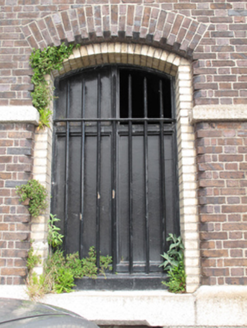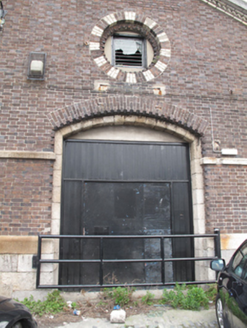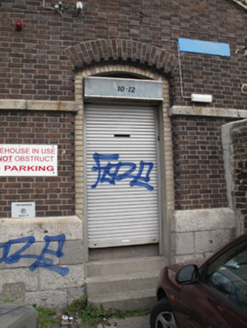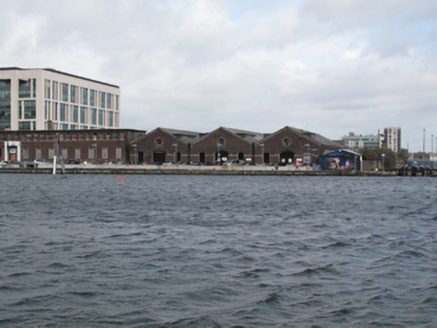Survey Data
Reg No
50020495
Rating
Regional
Categories of Special Interest
Architectural, Social
Previous Name
Dublin Granaries
Original Use
Store/warehouse
Date
1880 - 1900
Coordinates
317843, 234071
Date Recorded
27/04/2015
Date Updated
--/--/--
Description
Attached triple-gable-fronted nine-bay single-storey former warehouse, built c.1890, now disused. Pitched corrugated roof with recent half-dormer windows, carved limestone coping having metal flashing to parapets to front (south) elevation, yellow brick eaves course with cogged brick, and cast-iron rainwater goods. Brown brick, laid in Flemish bond, to wall to front, carved granite string course and raised dressed granite and dressed calp limestone plinth course, roughly coursed rubble limestone to east elevation. Oculi to apices of gables to front, polychrome brick surround, moulded brick reveal, recent square-headed timber-framed window openings within. Segmental-headed window openings to front, moulded brick surrounds, yellow brick reveals, chamfered granite sills and timber-framed windows having steel bars, some with recent roller shutters. Square-headed recesses to aprons of window openings, chamered surrounds, now blocked. Segmental-headed door openings, having moulded brick surrounds, recessed dressed granite reveals, replacement timber battened doors, recent steel gates over. Stone setts to street to front. Situated to north side and east of Hanover Quay.
Appraisal
Once part of Dublin Granaries, the quality of materials and detailing used in its construction demonstrate its importance for the image of the company. The combination of brick and stone add tonal and textual variation. The symmetrical façade makes a positive contribution to the quayside. It is an important reminder of the industrial heritage of the area around Grand Canal Dock. The dock was constructed at the end of the eighteenth century as a sea-harbour to facilitate movement of goods between ocean-going vessels and smaller canal boats.
