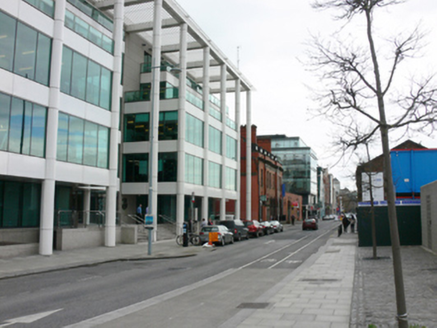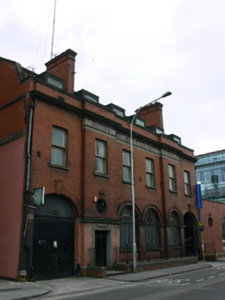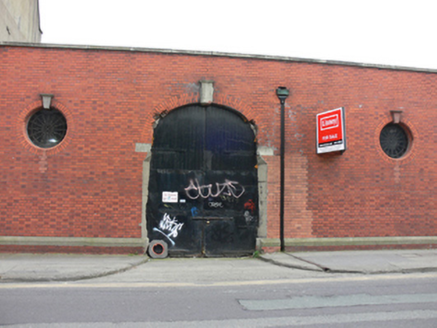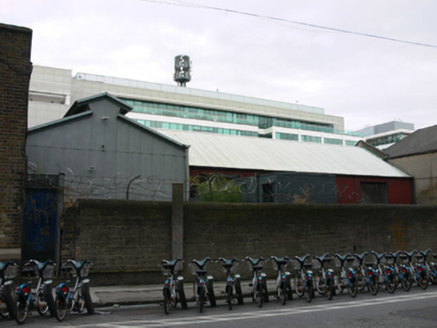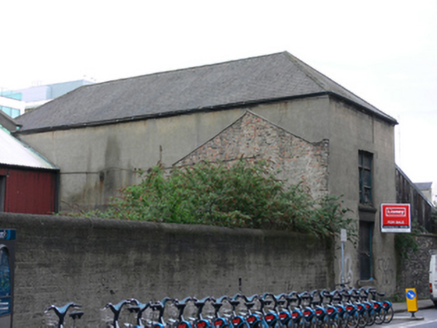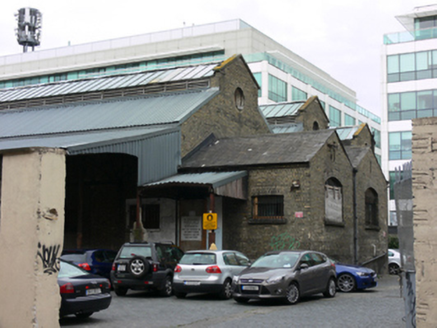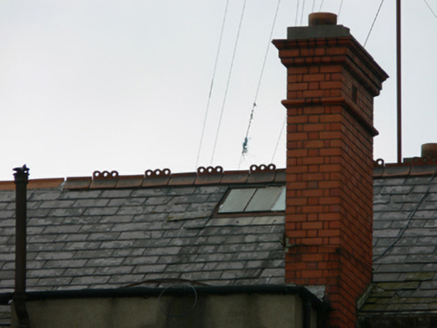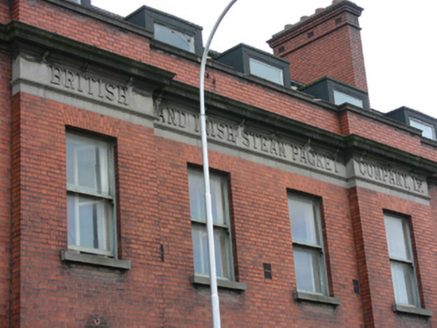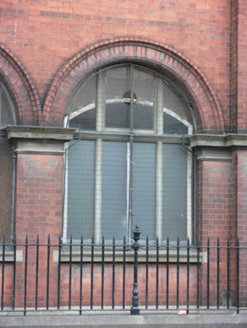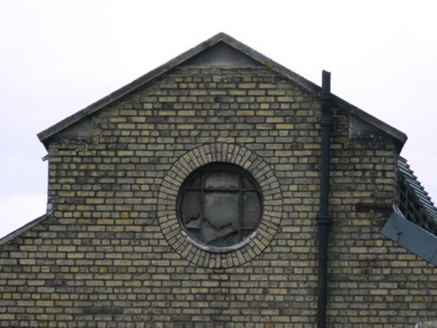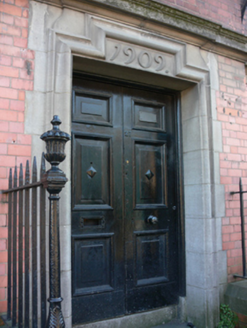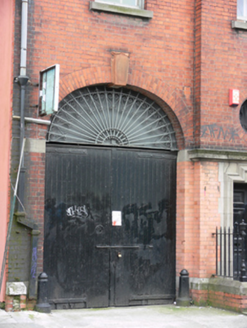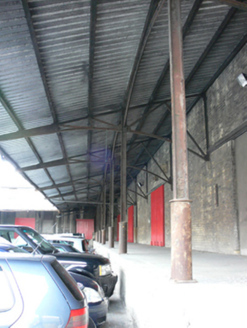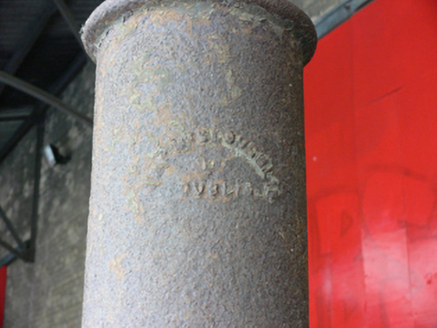Survey Data
Reg No
50020477
Rating
Regional
Categories of Special Interest
Architectural, Artistic, Historical, Social
Previous Name
British & Irish Steam Packet Company Ltd
Original Use
Office
In Use As
Studio
Date
1905 - 1910
Coordinates
317069, 234299
Date Recorded
14/04/2015
Date Updated
--/--/--
Description
Freestanding six-bay two-storey with attic storey former offices, built 1909, having integral carriage arches to end bays and shallow projections to front (north) elevation, single-storey wing wall to west, and triple-pile goods shed to rear (south) elevation. Now in use as studio. Pitched slate roof with recent square-headed dormer windows, terracotta ridge cresting, red brick chimneystacks, some cast-iron rainwater goods set in recesses, red brick parapet having carved masonry capping. Pitched slate roofs to store with clerestories having timber louvered vents. Red brick, laid in Flemish bond to walls to front (north) range, red brick plinth course having carved limestone capping and string course, some smooth rendered walls, carved stone cornice over fascia with raised lettering to front, brown brick and yellow brick in Flemish bond to east, west and elevations of store to rear. Square-headed window openings having granite sills and one-over-one pane timber sliding sash windows. Round-headed window openings to ground floor to front, with moulded brick archivolts supported on red brick pilasters, carved stone sills and timber and metal framed windows. Square-headed window openings to side having granite sills and timber battened shutters, segmental headed window openings to rear, blocked. Oculi with some terracotta or render keystone details, having metal and timber framed windows and some wrought-iron openwork panels. Square-headed door opening with carved limestone shouldered architrave having date panel over, double-leaf timber panelled door approached by nosed granite step. Elliptical-headed carriage arches with terracotta keystones, and double-leaf timber battened doors, steel grill to overlight to opening to east, cast-iron wheel stops. Elliptical-headed carriage arches to wing wall, with render impost and keystone details, having double-leaf timber battened doors and recent door. Loading platform to goods shed, having render and coursed rubble stone platform, cast-iron and mild-steel girder supports, and corrugated-iron canopy. Cobbled yard. Wrought-iron railings with cast-iron corner posts on carved limestone and red brick plinth wall to front. Situated to south and centre of Sir John Rogerson's Quay, at junction with Lime Street.
Appraisal
The British & Irish Steam Packet Company (B&I line), established in Dublin in 1836, moved their offices here to Sir John Rogerson’s Quay in 1909, at a time when the company was involved in a long and costly legal battle over berthing facilities. It continued to operate successfully until 1992, its success largely built on its domination of the Dublin-Waterford-Wexford routes, made possible through its acquisition of the Waterford Steamship Company in 1870 after the latter's founders, the Malcomson family, declared bankruptcy. The classically influenced façade was designed by W.H. Byrne & Sons and was formally opened in 1910. The contractors were John & P. Good, costing over £35,000. The large site, with its goods sheds and rear loading platform, executed by McCoughlan’s Dublin Foundry, serviced the busy terminus and offices. The red brick of the façade melds beautifully into the streetscape, mirroring similar materials in nearby buildings, while the massing is broken up by the details in render and limestone.
