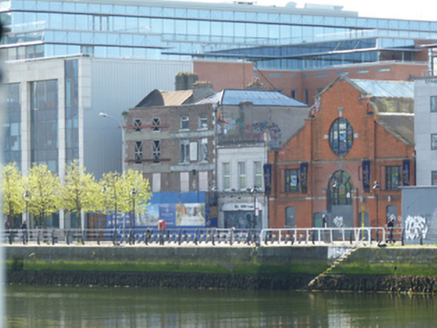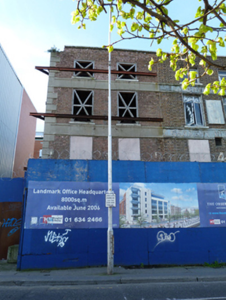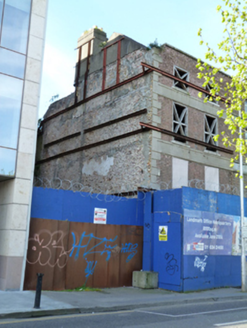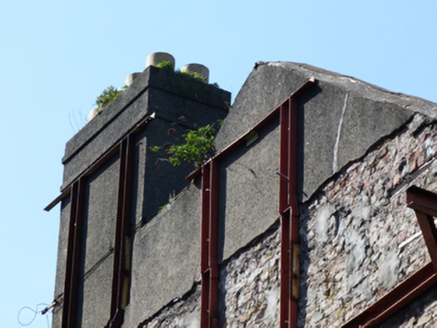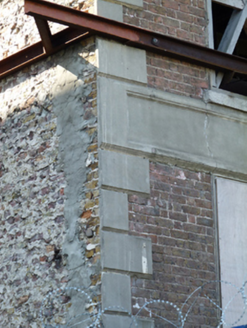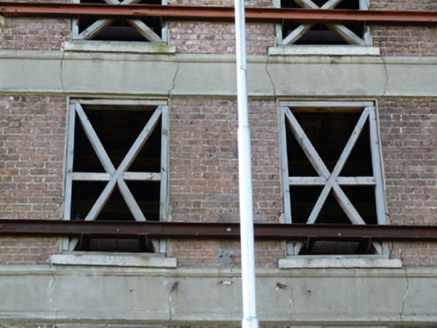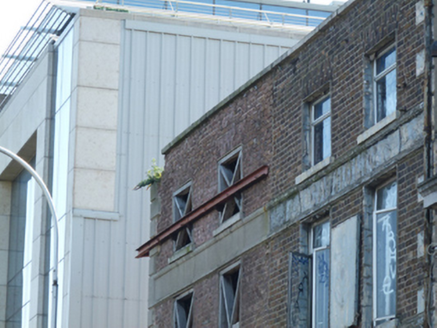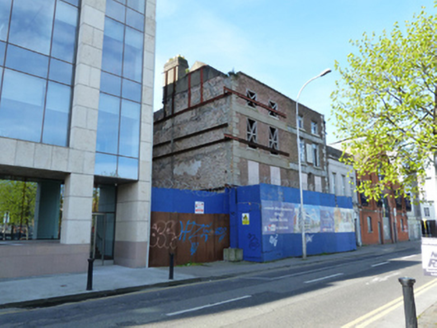Survey Data
Reg No
50020473
Rating
Regional
Categories of Special Interest
Architectural, Artistic, Social
Original Use
House
Historical Use
Shop/retail outlet
Date
1820 - 1840
Coordinates
316890, 234319
Date Recorded
22/04/2015
Date Updated
--/--/--
Description
Terraced two-bay four-storey former house, built c.1830. Now disused. Pitched artificial slate roof to north span with flat roof to south span, hidden behind brick parapet having granite coping, rendered chimneystacks with clay pots. Brown brick walls, laid in Flemish bond, with render quoins to east end and rendered platbands to first and second floors. Square-headed window openings having raised render reveals and granite sills. Located on south side of Sir John Rogerson’s Quay.
Appraisal
Once part of a larger group of late Georgian merchant houses, now only this and the neighbouring building to the east survive. While much of the early fabric has been lost, the building retains its traditional form and character. The render façade details add tonal and textural variation to the brick walls. The building is a reminder of the mercantile character of the waterfront along Sir John Rogerson’s Quay, laid out in the early eighteenth century. John Rogerson, a city council member and Lord Mayor of Dublin, owned land in the area from 1713. By the late 1720 the quay wall extended from Creighton Street to Lime Street and is depicted on Brooking’s map of 1728, showing gable-fronted buildings lining the quay. Rocque’s map of 1756 depicts a number of small buildings and undeveloped plots occupied by timber and store yards. Following the development of the Grand Canal Docks the area was characterised by mixed domestic and commercial buildings and warehousing.
