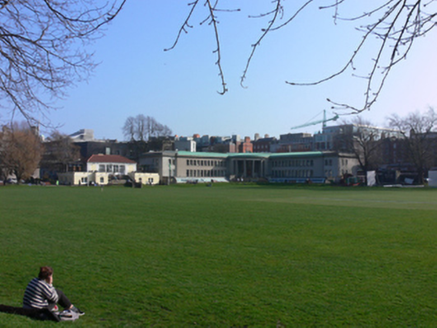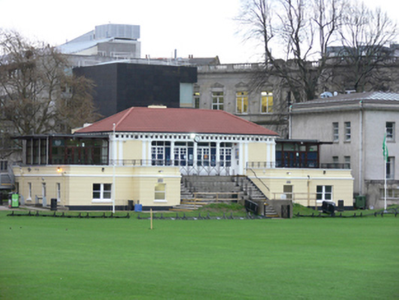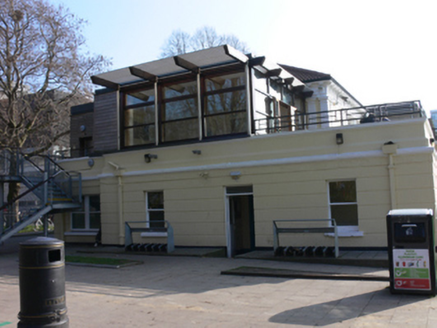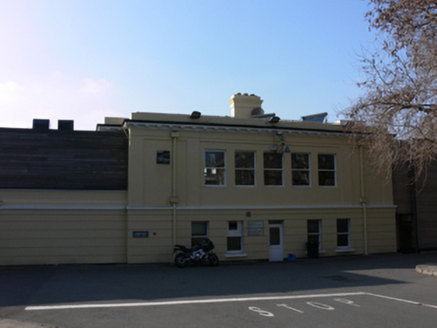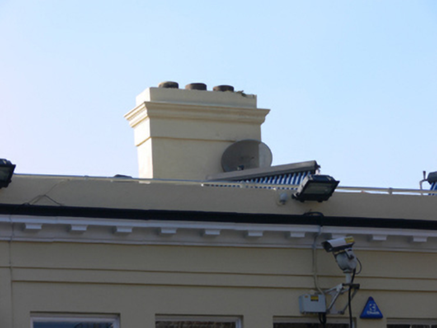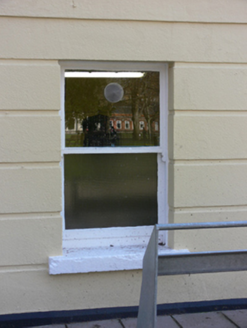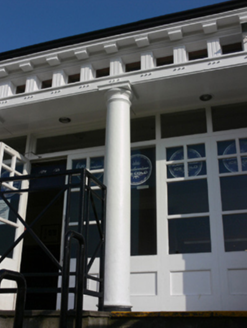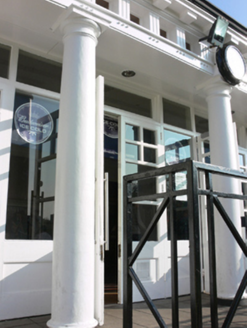Survey Data
Reg No
50020417
Rating
Regional
Categories of Special Interest
Architectural, Artistic, Historical, Social
Original Use
Clubhouse
In Use As
Public house
Date
1880 - 1890
Coordinates
316413, 233894
Date Recorded
18/03/2015
Date Updated
--/--/--
Description
Detached eight-bay two-storey cricket pavilion, built 1885, now in use as bar, having central four-bay two-storey block flanked by two-bay single-storey blocks, steps to first floor level to front (west) elevation, and recent extensions to north and south at first floor level. Hipped pantile roof having render eaves course with modillions, and flat roof having rendered parapets with moulded render coping to single-storey blocks. Rendered chimneystack having moulded string course and cast-iron rainwater goods with decorative brackets. Smooth rendered walls, channelled to single-storey blocks having render string course and plinth course, paired render pilasters supporting open frieze, with fluted panels and beading, to front of centre block, recessed panels to rear at first floor. Square-headed window openings having one-over-one pane timber sliding sash windows, some with masonry sills. Colonnaded entrance to first floor comprising rendered Doric pilasters and columns supporting frieze, having recessed porch with square-headed door openings, part glazed timber panelled doors and overlights. Approached by flight of rendered steps.
Appraisal
The cricket pavilion was designed by Thomas Drew, who had a close connection with Trinity College, and went on to design the Graduates Memorial Building in the closing years of the century. The well-executed in antis portico engages the eye and draws the visitor upwards to the entrance. The painted render finish forms a pleasing contrast with the grey tones of nearby stone buildings, perhaps to suggest its recreational rather than educational function.
