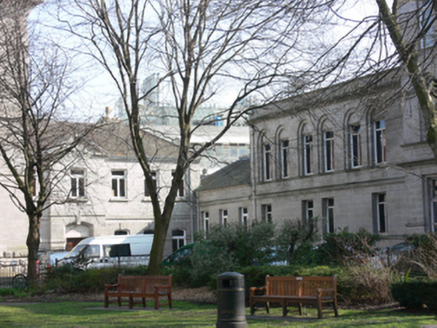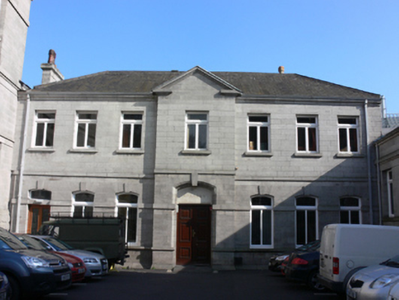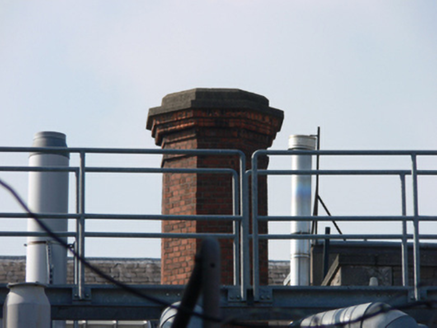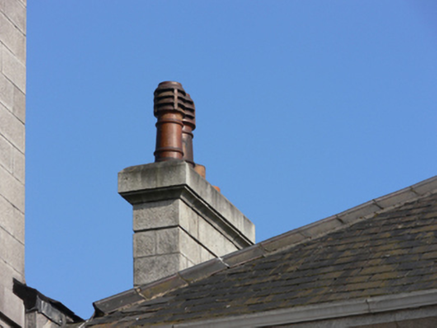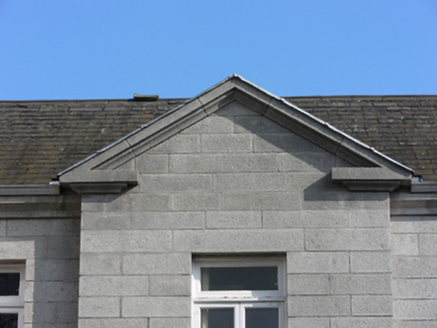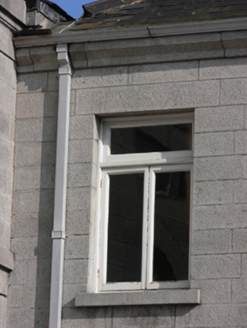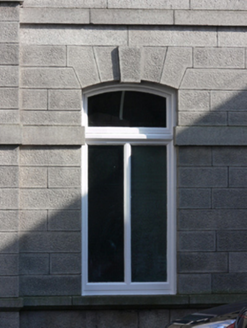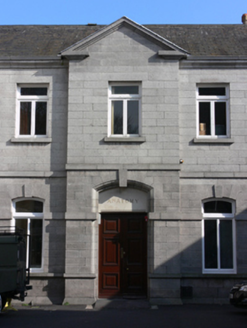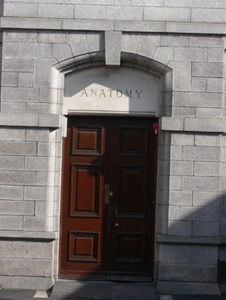Survey Data
Reg No
50020414
Rating
Regional
Categories of Special Interest
Architectural, Artistic, Historical, Social
Original Use
Faculty building
In Use As
Faculty building
Date
1885 - 1890
Coordinates
316504, 233934
Date Recorded
18/03/2015
Date Updated
--/--/--
Description
Attached seven-bay two-storey college building, built 1887, having single-bay pedimented breakfront to front (east) elevation. Upper floor added in 1904. Hipped slate roof with ashlar granite and canted red brick chimneystacks having moulded clay pots, carved granite eaves course, open granite ashlar pediment to breakfront. Ashlar granite walls with granite platband, impost course and plinth course. Square-headed window openings having granite sills to first floor, segmental-headed window openings with dropped keystone detail and continuous carved granite sill course to ground floor, timber framed casement windows throughout. Segmental-headed door opening having carved surround, keystone detail, limestone nameplate with recessed carved lettering to tympanum, and double-leaf timber panelled door. Segmental-headed door opening to north of front, replacement half-glazed timber panelled door.
Appraisal
This building, built to replace an eighteenth-century anatomy house, still contains its original galleried museum, theatre and dissection room. The upper floor was added in 1904 to designs by Thomas Drew at an estimated cost of £1,739. The interior was renovated in 1956 by Professor C. Erskine, who installed large anatomical canvases and life-size freestanding bronze sculptures. The building contains a bronze relief of D.J. Cunningham, Professor of Anatomy, by Oliver Sheppard (1909), and eighteenth-century plaques to those who donated their bodies for dissection. The restrained façade creates a sombre impression appropriate to the building, and the work carried out within.
