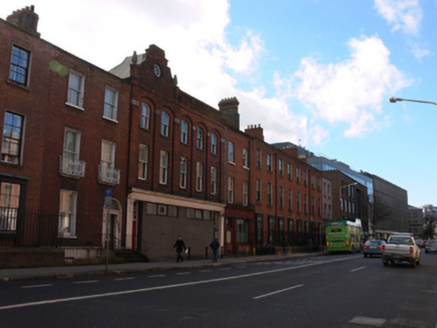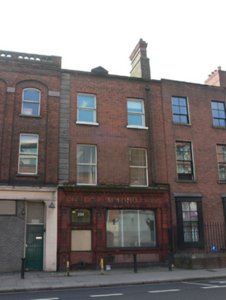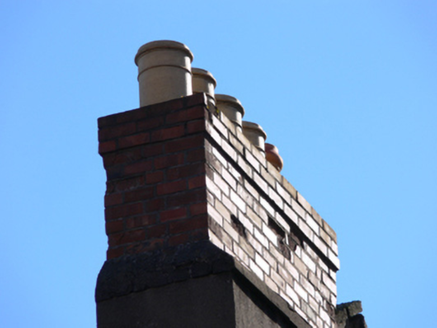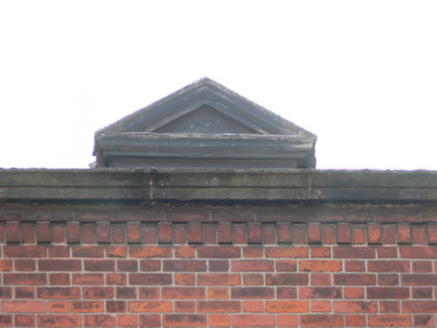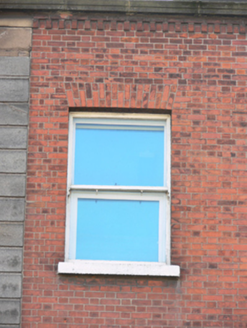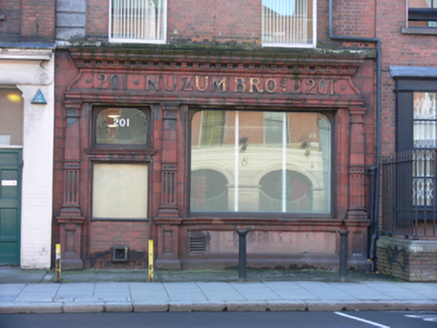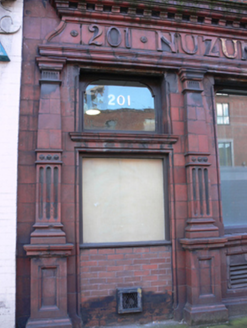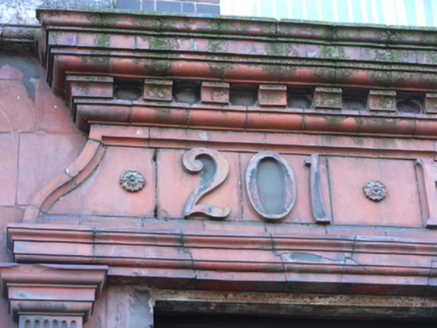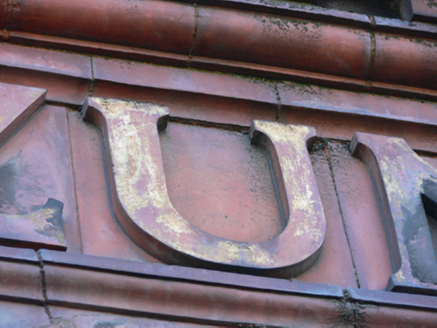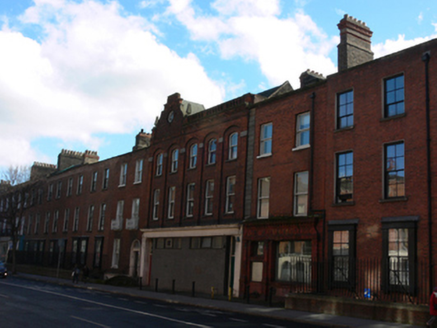Survey Data
Reg No
50020396
Rating
Regional
Categories of Special Interest
Architectural, Artistic, Historical, Social
Previous Name
Nuzum Bro's
Original Use
House
Historical Use
Shop/retail outlet
In Use As
Office
Date
1820 - 1840
Coordinates
316339, 234135
Date Recorded
11/03/2015
Date Updated
--/--/--
Description
Terraced two-bay three-storey over basement former house with dormer attic, built c.1830, having shopfront to front (north) elevation added 1911. Now in use as part of college. Pitched slate roof, concealed behind red brick parapet with carved granite coping and decorative red brick eaves course, having red brick chimneystacks with clay pots. Refaced red brick, in Flemish bond, to walls, having granite quoins with sandstone repairs. Gable-fronted dormer window, having square-headed opening with carved timber pediment and timber framed window. Square-headed window openings having masonry sills, continuous sill course to first floor window openings, and one-over-one pane timber sliding sash windows. Terracotta shopfront comprising three-stage Doric pilasters with plain, panelled and fluted components and marigold detailing, terracotta nameplate having marigold detailing and relief lettering retaining some gold leaf, moulded bracketed cornice and square-headed openings with moulded surrounds and recent fittings, moulded sill and panelled riser to display window, square-headed overlight. Basement lights having bronze glazing bars, set to footpath to front. Apparently retaining plasterwork cornices and ceiling roses and original timber joinery to interior. Street fronted to south of Pearse Street.
Appraisal
The height and form were dictated by conditions set out by the Wide Streets Commission in 1812. Archival images suggest that the dormer window was once a characteristic feature of this part of the street. In 1862 the building was occupied by Mrs Blakely’s ladies' outfitting warehouse but newspaper adverting listing Thomas Nuzum on Great Brunswick Street suggests that by 1869 the premises had become an agent for the Whitehaven Colliery. By 1889 the company had been renamed ‘Nuzum Brothers Coal Merchants’ and this shopfront was remodelled for the company in 1911. The retention of gold leaf coupled with the narrowing pilasters hinting at the Egyptian Revival, add to its distinctive character. Nuzum employed Robert John Stirling to design the shopfront, and work was carried out by G.W.Scott & Co. Great Brunswick Street was laid out by the Wide Street Commissioners in 1812 after a long negotiation with Trinity College, whose grounds define the southern side of the street. Lots were sold by public auction from 1813, and construction continued for the next forty years; this building was completed in the 1830s. The street was renamed Pearse Street in 1922 after William and Patrick Pearse, who were executed in 1916, and whose family had a business at number 27. Today many of the buildings on the southern side of the street, like this one, form part of Trinity College.
