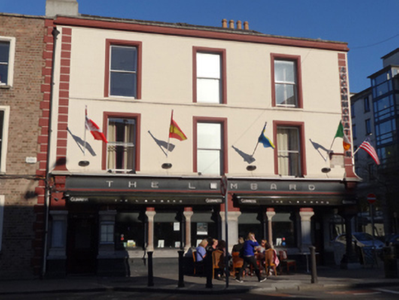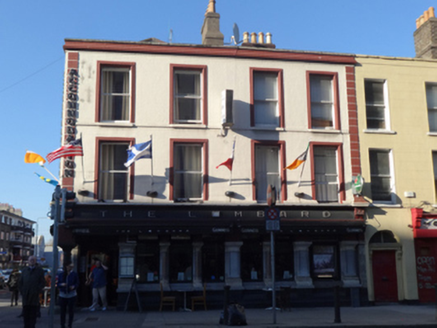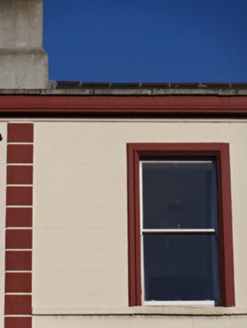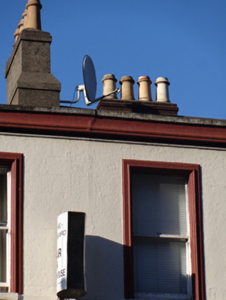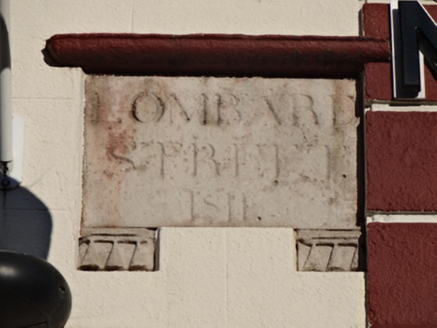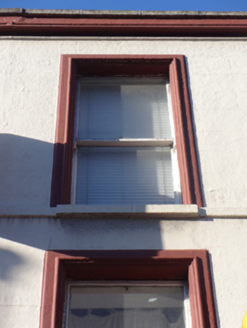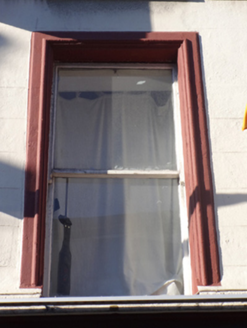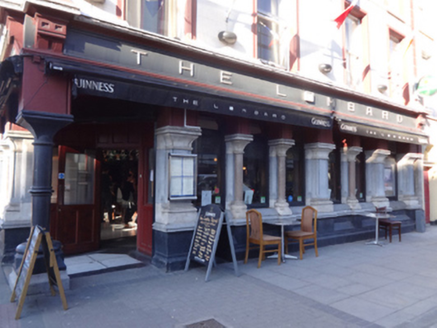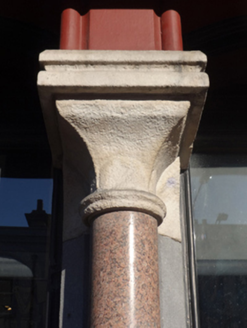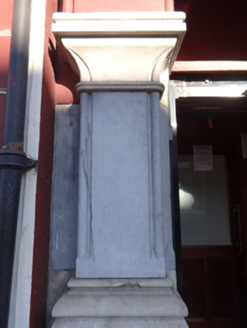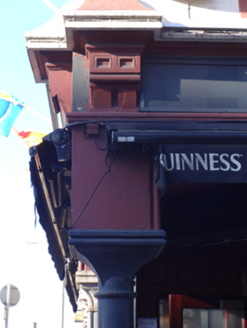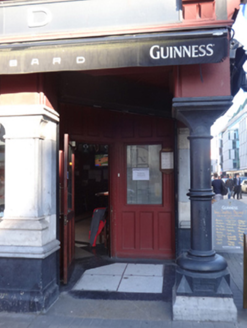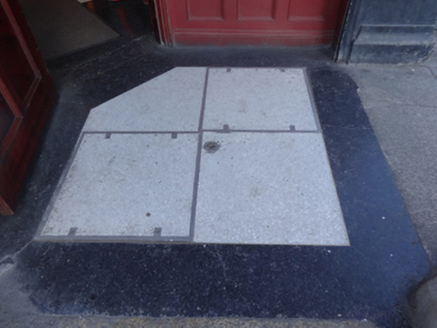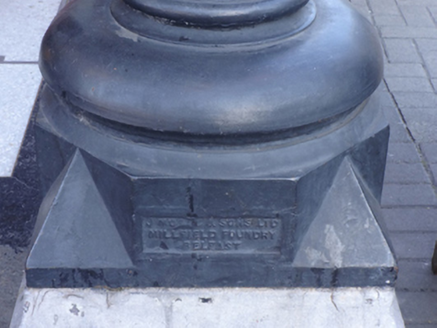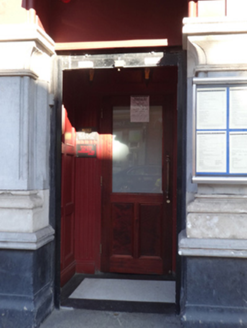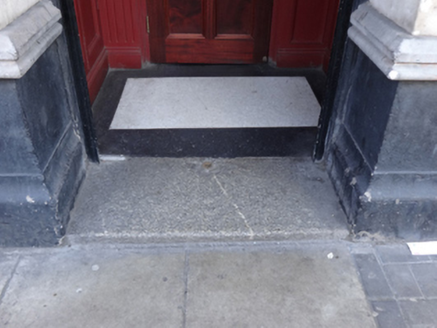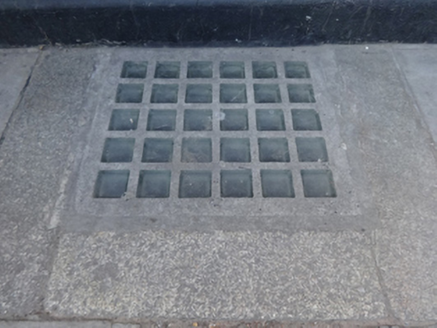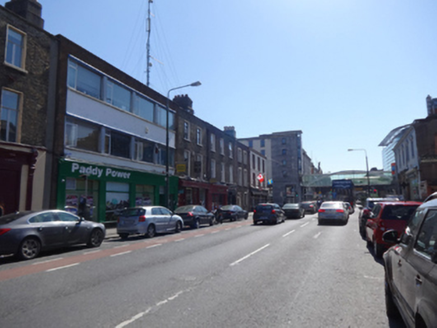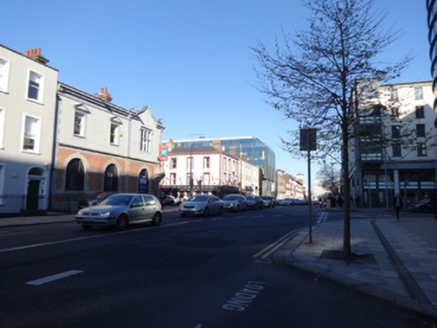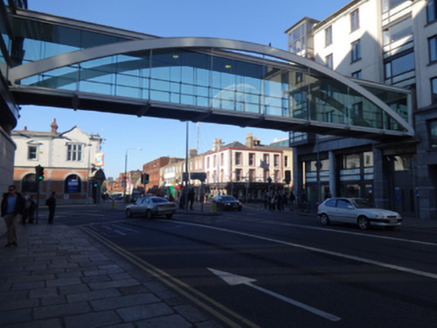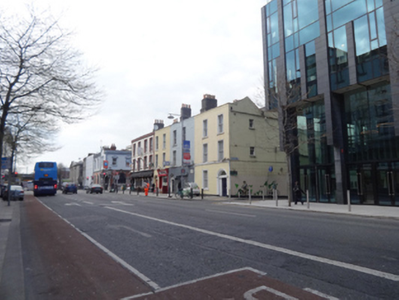Survey Data
Reg No
50020367
Rating
Regional
Categories of Special Interest
Architectural, Artistic, Social
Original Use
Shop/retail outlet
In Use As
Public house
Date
1820 - 1840
Coordinates
316671, 234068
Date Recorded
21/04/2015
Date Updated
--/--/--
Description
Corner-sited attached L-plan three-bay three-storey over basement commercial premises, built c.1830, wraparound shopfront added c.1900. Now in use as public house with accommodation to upper floors. Pitched slate roofs, span to front hipped to south, forming L-shape to corner, having flat roof to later single-storey return to rear (east) elevation, clay ridge tiles, rendered and red brick chimneystacks with clay pots, rendered parapet having granite coping and moulded masonry eaves course. Lined-and-ruled rendered walls over masonry plinth course, channelled quoins to upper floors, inscribed limestone date plaque to west elevation reading, “LOMBARD / STREET / 1811”. Square-headed window openings to upper floors with moulded architraves, masonry sill courses, one-over-one pane timber sliding sash windows. Arcaded ground floor, bays delineated by alternating limestone pilasters with stop-chamfered detail, and polished pink granite colonnettes, having limestone plinths and capitals throughout, supporting carved timber blocks surmounted by timber fascia with carved surrounds and carved limestone cornice, flanked by carved timber brackets. Square-headed window openings having plain fixed glazing, carved limestone sill course and splayed aprons. Angled corner entrance bay supported on masonry column with cast-iron plinth reading, “J MOORE & SONS LTD / MILLIFIELD FOUNDRY / BELFAST”, supporting timber block and cantilevered fascia. Square-headed door openings having half-glazed timber panelled doors, matching sidelights with timber panelled aprons and panels over. Recessed porch to north having half-glazed timber panelled door and timber panelled walls. Granite thresholds with polished granite floors to entrances. Granite kerb stones to front and cubed glass having granite pavier surrounds to basement light to south site. Situated at corner of Lombard Street East and Pearse Street.
Appraisal
The high quality Victorian shopfront with its pink granite detailing is an excellent example of contemporary architectural taste and fashions. Details including geometric carvings, stop-chamfering, splayed window aprons and channelled quoins demonstrate quality craftsmanship. The canted entrances cleverly addresses its corner site, while the parapet height, fenestration arrangement and quoins which are shared with the neighbouring buildings bring continuity to the streetscape. This site was developed by the last quarter of the eighteenth century, before the width of the street was set in 1812 by the Wide Street Commissioners. Lombard Street was laid out in the mid- to late-eighteenth century and was a sparsely-developed area formerly known as Hervey’s Yard. The corner of this street and Pearse Street (formerly Great Brunswick Street), was partially developed at that time but was redeveloped in the early-nineteenth century.

