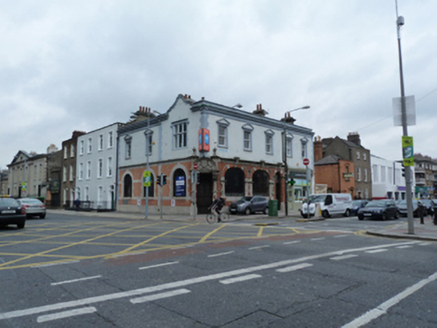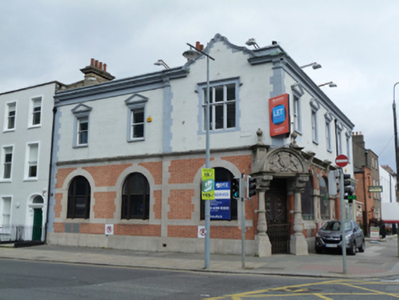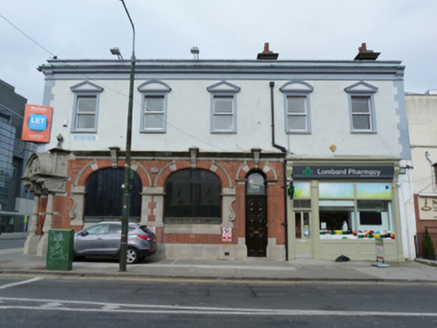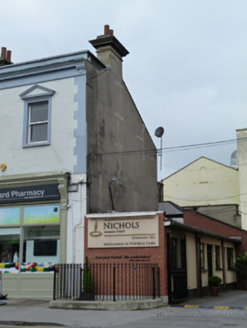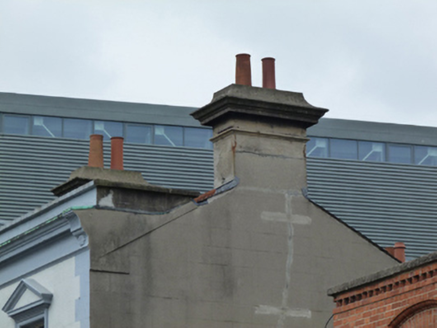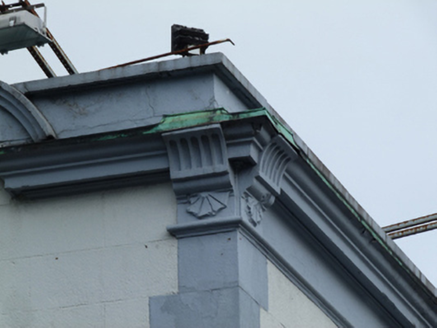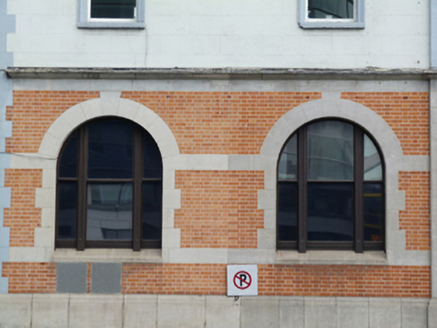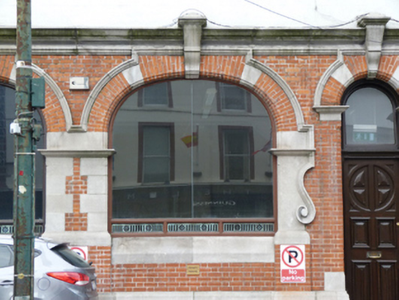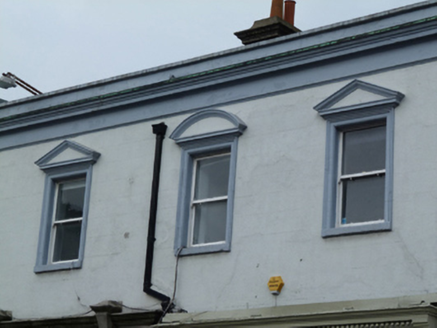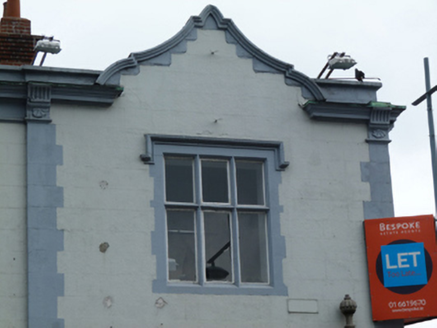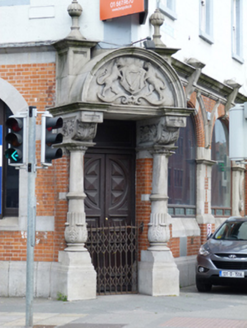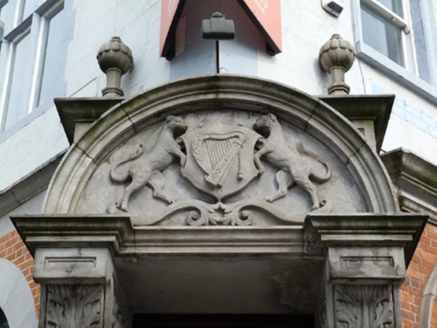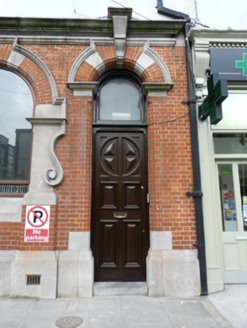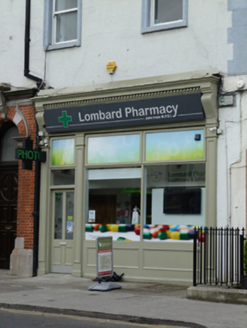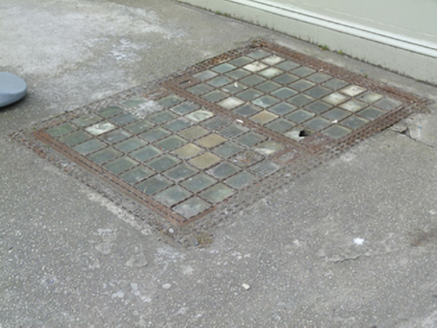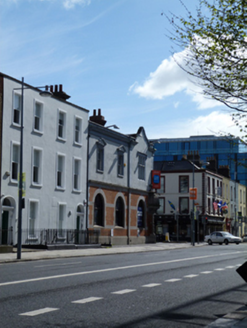Survey Data
Reg No
50020357
Rating
Regional
Categories of Special Interest
Architectural, Artistic, Social
Previous Name
National Bank / Bank of Ireland
Original Use
Bank/financial institution
In Use As
Restaurant
Date
1900 - 1920
Coordinates
316639, 234078
Date Recorded
24/05/2015
Date Updated
--/--/--
Description
Corner-sited attached three-bay two-storey over basement former bank, built c.1910, having advanced curvilinear gable-fronted bay to east end and five-bay elevation to east angled corner entrance bay to south-east and shopfront to east elevation. Now in use as restaurant and shop. L-plan pitched slate roof, hidden behind rendered parapet with masonry coping, moulded eaves course having fluted brackets and shaped gable, rendered chimneystacks with stepped coping and clay pots. Lined-and-ruled rendered walls to first floor having render platband and quoins, carved limestone string course over red brick wall, laid in Flemish bond, having limestone platbands and quoins over carved granite plinth course to ground floor. Square-headed window openings with moulded architraves, masonry sills having pediments and segmental pediments to first floor. Square-headed mullioned window with render hood moulding to end bay. Round-headed openings having carved limestone surrounds and keystones, chamfered granite sills, tripartite windows with timber mullions and one-over-one pane timber sliding sash windows to front (south) elevation. Elliptical-headed window openings having scrolled carved limestone surrounds, moulded red brick and carved limestone voussoirs with fluted keystones, carved limestone hood mouldings and impost course, chamfered granite sills and brass fretwork panel, fixed pane display windows. Square-headed door opening to angled corner, having double-leaf timber panelled door with plain overlight, set within projecting porch comprising carved columns on block bases, carved brackets having acanthus leaf motif supporting round-headed pediment, flanked by panelled piers surmounted by carved ball finials, carved crest with rampant wolfhounds and Irish harp to tympanum, double-leaf carved timber panelled door and overlight. Round-headed door opening having moulded brick surround, moulded brick and carved limestone voussoirs, limestone keystone and carved hood moulding, timber panelled door and plain overlight. Shopfront comprising timber panelled pilasters with scrolled brackets terminating timber fascia having dentillated cornice, recent fascia over, square-headed display windows on timber panelled stall riser, square-headed door opening with half-glazed timber panelled door having plain overlight. Brass inlaid basement light to footpath to east. Located on north side of Pearse Street and west side of Lombard Street East.
Appraisal
Pearse Street, originally called Great Brunswick Street, connects Grand Canal Dock and College Green. It was laid out in the eighteenth century along the line of a previously existing thoroughfare, and renamed in 1922 to commemorate Patrick and William Pearse, executed for the part they played in the 1916 Rising, and whose family had a business on the street. This eclectic early twentieth-century bank, built as a branch of the National Bank, addresses its prominent corner site with an angled entrance porch which has an attractive carved tympanum displaying a Celtic Revival motif of an Irish harp on a shield flanked by rampant wolfhounds. Similar motifs are seen to other branches, including Rathmines and College Green. Living accommodation for the bank manager was provided on the upper floor. Carved limestone is used to good effect to articulate and enliven the façade, giving textural and tonal variation to the red brick and render of the composition. Architects Fuller & Jermyn were responsible for alterations to the building in 1927.
