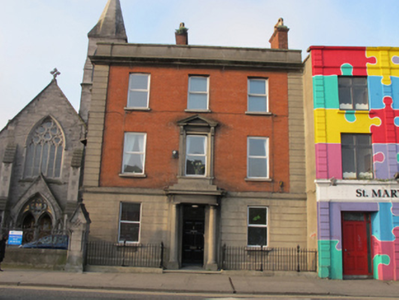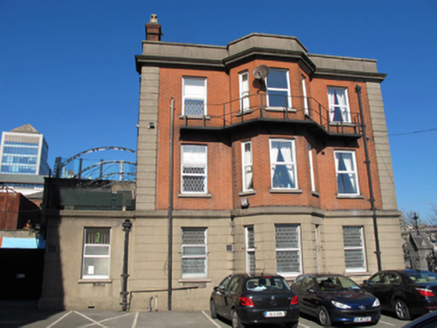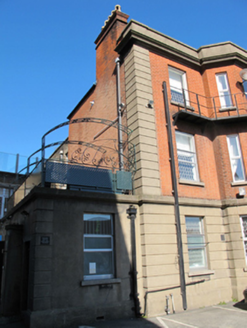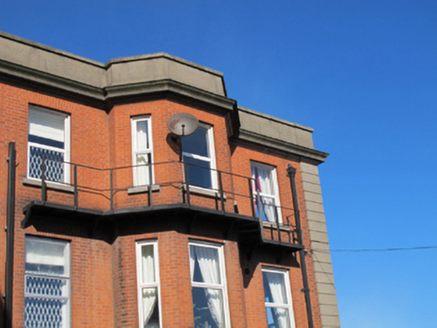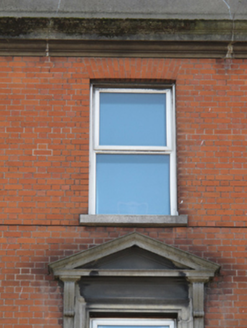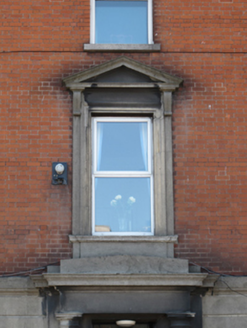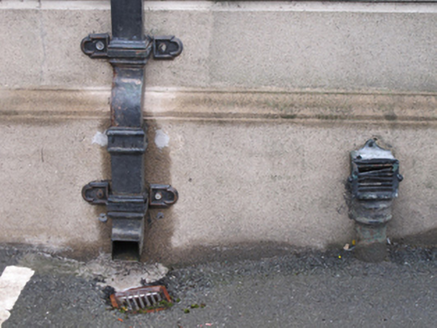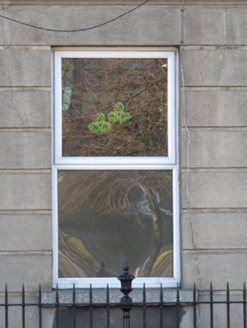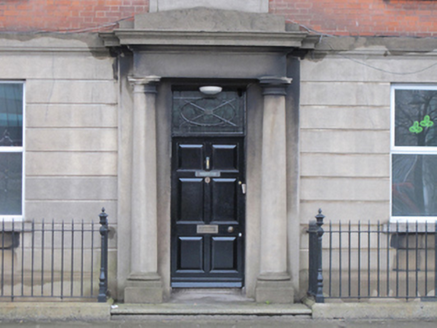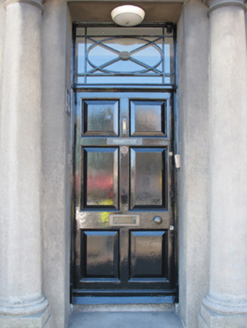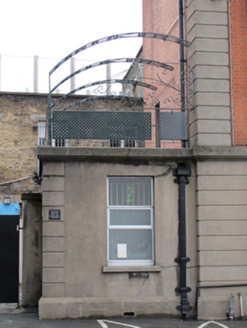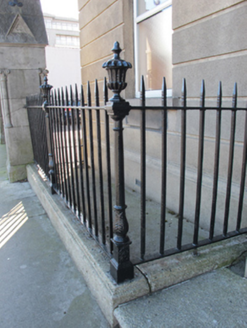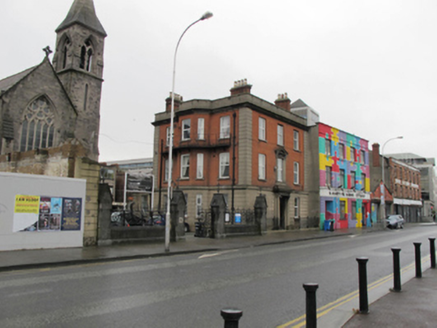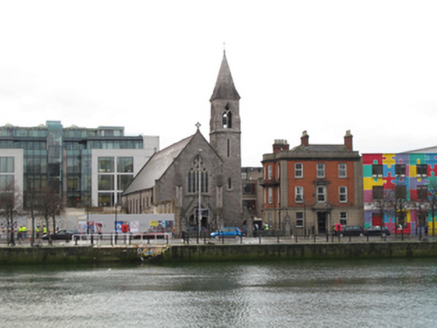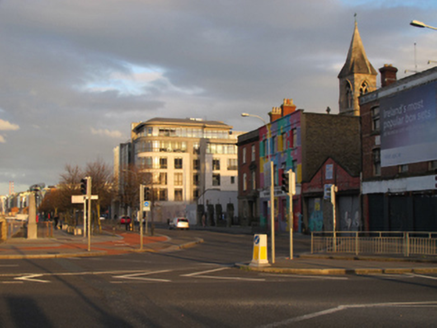Survey Data
Reg No
50020337
Rating
Regional
Categories of Special Interest
Architectural, Artistic, Historical, Social
Original Use
Presbytery/parochial/curate's house
In Use As
Presbytery/parochial/curate's house
Date
1910 - 1915
Coordinates
316522, 234386
Date Recorded
25/03/2015
Date Updated
--/--/--
Description
Attached three-bay three-storey presbytery, built 1914, having full-height canted bay to east elevation and single-storey extension to rear. L-plan hipped slate roof behind rendered parapet with render coping over heavy cornice, brick chimneystacks having clay pots, cast-iron rainwater goods. Red brick, laid in Flemish bond, to upper walls, with channelled render quoins, over platband and channelled rendered wall having moulded masonry plinth course to ground floor, lined-and-ruled render to extension. Square-headed window openings with render sills and replacement uPVC windows throughout. Moulded masonry architrave and pediment on fluted consoles to opening to first floor to front. Recent steel balcony to second floor of east elevation. Moulded masonry doorcase to front comprising Doric columns and entablature having stepped shallow pediment over square-headed door opening with timber panelled door having overlight and nosed granite step. Wrought-iron railings with cast-iron corner posts on carved granite plinth course to front. Square-headed door opening to rear having timber panelled door. Set back from street to west end of City Quay.
Appraisal
This presbytery was built to serve the adjacent Church of the Immaculate Heart, built 1863 as a Chapel of Ease, but became a parish church in 1908, thus requiring accommodation for a parish administrator and curate. It was built by James Kiernan, to designs by O’Callaghan & Webb, and replaced the Water Bailiff’s Office, which had previously stood on the site. A regular fenestration rhythm accentuated by central focal points create pleasingly balanced facades, articulated by render detailing, to the front and east elevations, overlooking the quay and the entrance to the church respectively. Subtle Classical references in the cornice and pediment, and a well-executed doorway, enhance the formal nature of the building. Its solid construction and details make it a fine addition to the adjacent Gothic Revival church and decorative gate screen, erected 1880.

