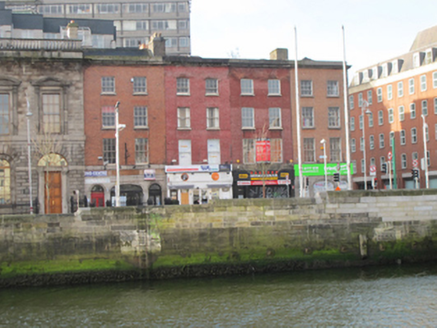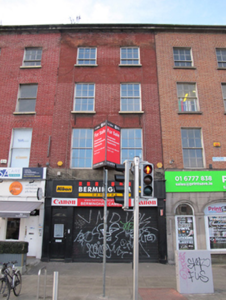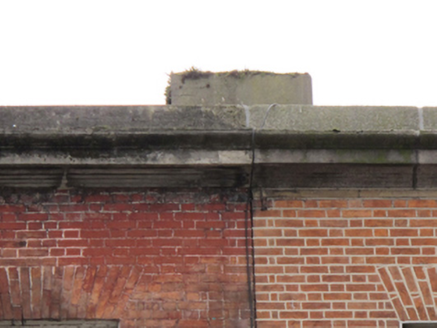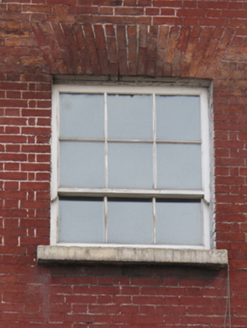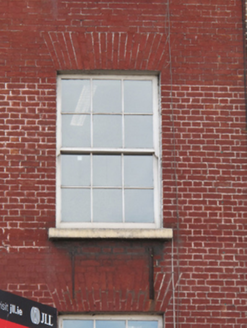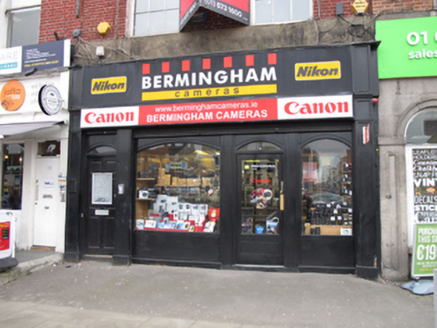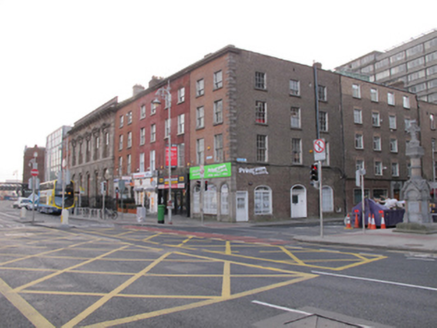Survey Data
Reg No
50020296
Rating
Regional
Categories of Special Interest
Architectural, Social
Previous Name
Carlisle Coal Office
Original Use
House
In Use As
Shop/retail outlet
Date
1810 - 1830
Coordinates
316128, 234390
Date Recorded
24/03/2015
Date Updated
--/--/--
Description
Terraced two-bay four-storey over basement former house over shop, built c.1820, having recent shopfront to front (north) elevation. Now in commercial use. M-profile pitched slate roof, hidden behind cut granite parapet with carved granite cornice. Rendered chimneystack. Red brick, laid in Flemish bond, to upper floors of wall to front, render platband over shopfront. Square-headed window openings having masonry sills, six-over-three pane and six-over-six pane timber sliding sash windows. Segmental-headed door and window openings and timber pilasters to shopfront. Situated to centre of Burgh Quay.
Appraisal
The houses fronting on to Burgh Quay were designed to the standard of the Wide Street Commission, and built on land which had been cleared to join Aston Quay and George Quay. As well as a residence over the shop, this building has served as a coal merchant's office, sailor's outfitters, and a marine engineer's office, reflecting the maritime heritage of the area and significance of the quays to the commercial heart of Dublin. Although the arcaded stone shopfront, of a type which was common to each of the buildings in this group, has been replaced or covered, this building retains much of its traditional form and character, including timber sliding sash windows, which add to the patina of age evident in the composition. A shared parapet height, cornice and fenestration rhythm with its neighbours to the east and west create a unified façade, making a positive contribution to the streetscape.
