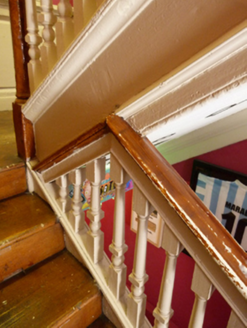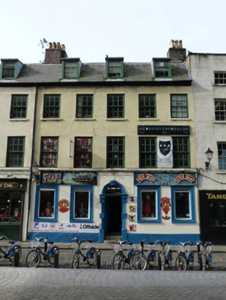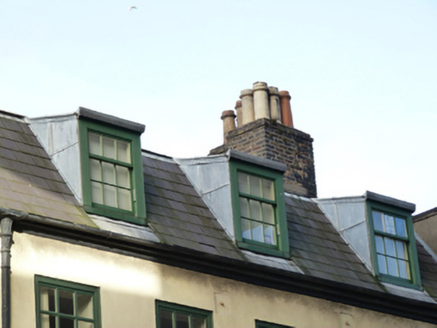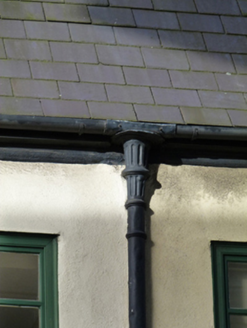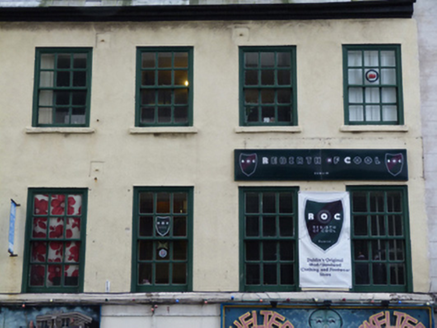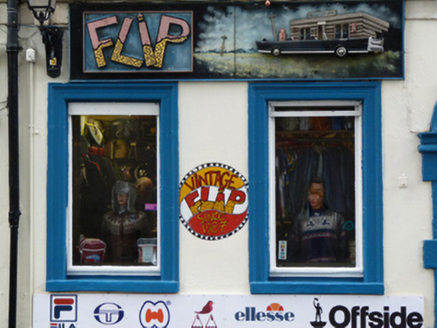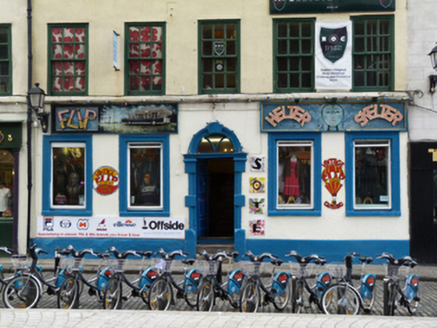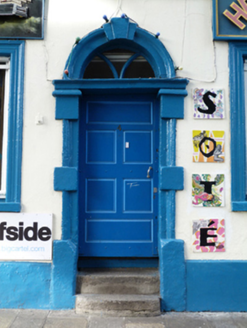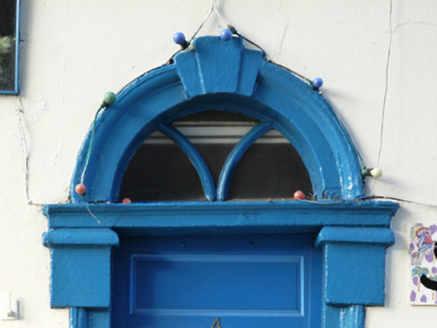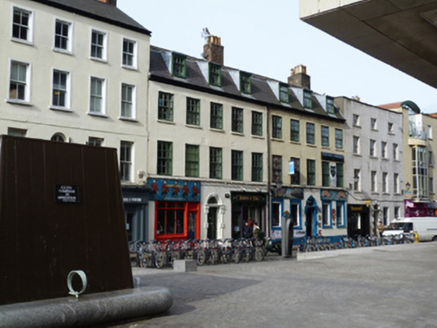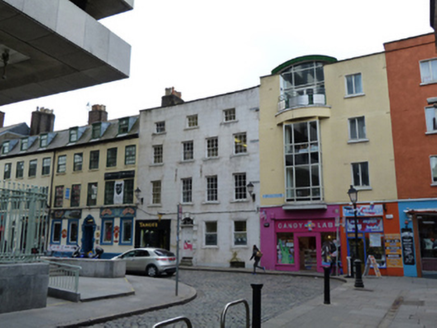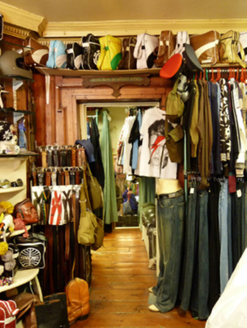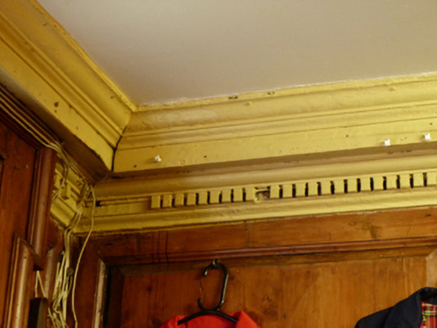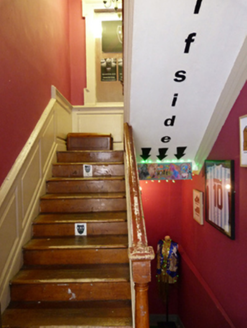Survey Data
Reg No
50020149
Rating
Regional
Categories of Special Interest
Architectural, Artistic, Social
Original Use
House
In Use As
Shop/retail outlet
Date
1720 - 1740
Coordinates
315705, 234099
Date Recorded
24/02/2015
Date Updated
--/--/--
Description
Attached five-bay three-storey former house over basement and having mansard attic, built c.1730, with shopfront to front (east) elevation and returns to rear (west) elevation. Built as pair with building to south. Now in use as residential accommodation and retail unit. Slate mansard roof having square-headed dormer windows, stepped brick chimneystacks with clay pots, cast-iron rainwater goods. Rendered walls having steel wall ties and raised rendered plinth course. Square-headed window openings, continuous granite sill course to first floor, masonry sills to second floor, replacement six-over-six pane and three-over-six pane timber sliding sash windows with exposed sash boxes. Shopfront comprising square-headed window openings having moulded architraves, granite sills and fixed pane windows, plain timber fasciae over. Round-headed door opening with carved stone block-and-start surround having stone cornice, timber fanlight and granite steps, recent timber panelled door. Intact elements to interior including stair-hall to centre containing early dog-leg closed-string staircase with interlocking flights, turned timber balusters, Doric newel posts and raised-and-fielded timber wainscoting. Dentillated timber cornice to front rooms. Lugged-and-kneed architraves. Located to west side of Fownes Street Upper, facing Central Bank Plaza.
Appraisal
This is a significant mid-eighteenth-century house retaining a well-crafted Gibbsian door surround complete with an early spoked fanlight, a rare survivor in the city. It possesses a well-preserved early domestic interior, retaining a wealth of features, including timber staircase and joinery, adding to its significance. Sensitively restored, the design of the exposed sash boxes was modelled on a surviving window from the rear elevation. Part of a group of three houses of similar date, located on the west side of Fownes Street, it contributes positively to the early architectural heritage of the area. Fownes Street was named after Sir William Fownes, Lord Mayor of Dublin in 1708. While the street was unnamed on Charles Brookings map of Dublin dating to 1728, a number of large houses are depicted on the west side of Fownes Street on John Rocque’s map of Dublin dating to 1756.
