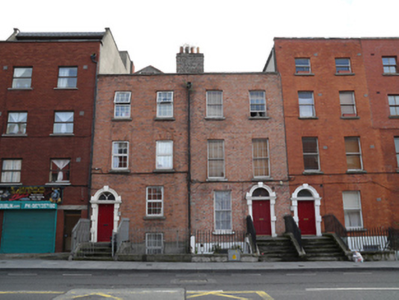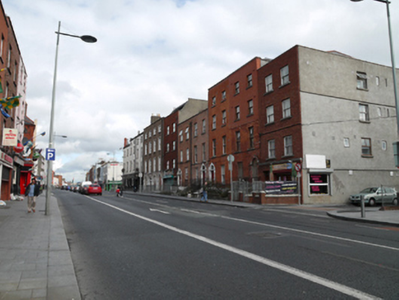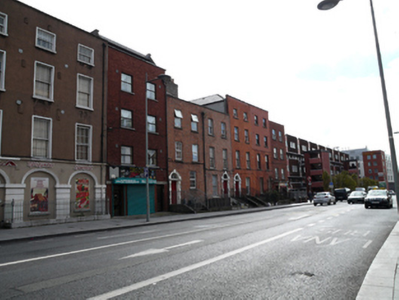Survey Data
Reg No
50011210
Rating
Regional
Categories of Special Interest
Architectural
Original Use
House
In Use As
House
Date
1740 - 1760
Coordinates
315533, 235284
Date Recorded
06/01/2014
Date Updated
--/--/--
Description
Terraced two-bay four-storey house over partly raised basement, built c.1750. Hipped slate roof with rebuilt parapet and uppermost part of front elevation. Red brick walls from ground floor upwards, with rendered walling to basement. Square-headed timber sliding sash one-over-one pane windows with stone sills. Round-headed doorway with Gibbsian surround and replacement timber panelled door, with plain fanlight. Flight of six steps to entrance, with cast-iron railings and stone plinths to steps and to basement. Cast-iron gate gives access to basement area from street.
Appraisal
This house is one of a row of four that survives along the east side of Dorset Street Upper. Its Gibbsian doorway form is shared by the others in the group adds visual quality to the building and streetscape. The retention of timber sash windows and of the masonry and ironwork to the steps and basement area contributes to the relatively intact Georgian appearance of the row.





