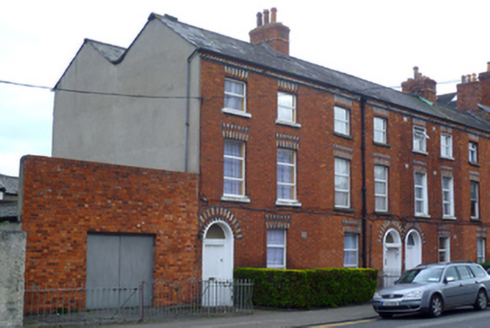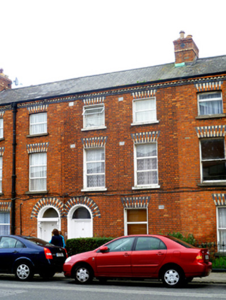Survey Data
Reg No
50011201
Rating
Regional
Categories of Special Interest
Architectural
Original Use
House
In Use As
House
Date
1880 - 1890
Coordinates
316619, 235145
Date Recorded
06/01/2014
Date Updated
--/--/--
Description
Terraced two-bay three-storey red brick house, built c.1885. Slated M-profile pitched slate roof, hipped to rear pile, having shared brick chimneystack to party wall, with brick corbel course, lipped pots and corbelled brick copings. Cast-iron ogee section gutter on corbelled polychrome brick eaves with dog-toothed buff brick dentil between flat corbel courses, draining to rectangular downpipe. Flemish bond red brick walls. Gauged polychrome brick flat-arched window openings with brick reveals and granite sills. Replacement uPVC windows. Round-headed door opening having gauged polychrome brick voussoirs and surround with moulded rendered reveals, with replacement timber doorcase with fanlight and replacement timber panelled door. Door opens onto concrete platform. Chamfered granite plinth enclosing garden having cast-iron railings.
Appraisal
This pleasant house stands in a terrace of Victorian brick townhouses with polychromatic detailing, contributing to the architectural variety with Dublin's northside Georgian core. The fine brick details, and the retention of the front garden with cast-iron railings further enhance the appearance of the terrace and helps maintain the historic character of the streetscape.



