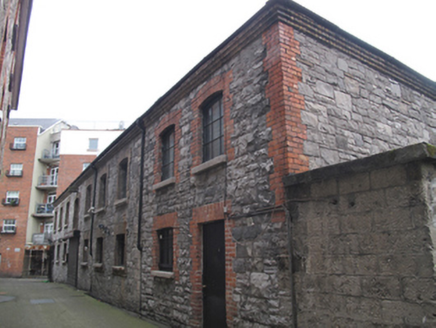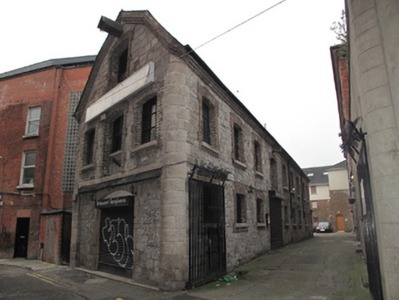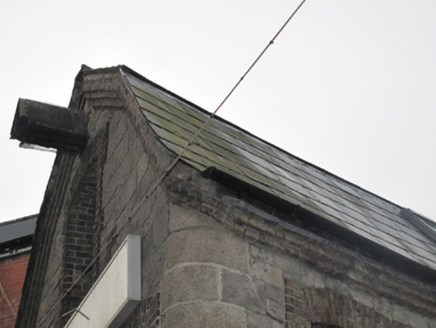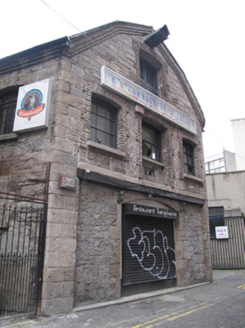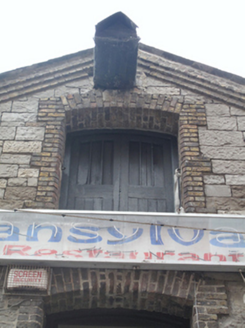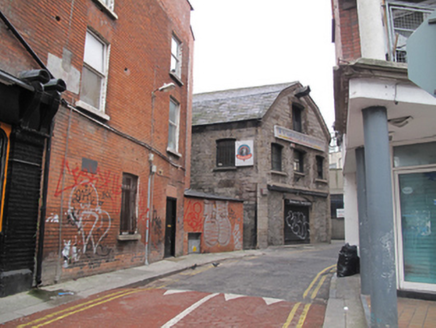Survey Data
Reg No
50011172
Rating
Regional
Categories of Special Interest
Architectural
Original Use
Store/warehouse
Date
1800 - 1820
Coordinates
315173, 234767
Date Recorded
05/12/2011
Date Updated
--/--/--
Description
Detached nine-bay two-storey warehouse with attic, built c.1810, having gable-fronted east elevation to street. Gambrel slate roof and stepped yellow brick eaves with cast-iron guttering. Random coursed rubble calp limestone walls with rounded granite quoins. Gauged brick segmental-arch window openings with yellow brick surrounds, granite sills and replacement timber windows (wrought-iron grilles to south elevation). To ground floor of east gable is continuous granite course over segmental-arched carriage entrance formed in block-and-start granite ashlar with steel roller shutter. Two-bay two-storey extension to rear with hipped slate roof and red brick window and door surrounds. Double-leaf steel gate to laneway between building and second warehouse to north.
Appraisal
This warehouses retains its original form and fabric and is distinguished by utilitarian nineteenth-century construction materials. Coursed rubble stone walls are enlivened by brick and cut masonry quoins, window surrounds and eaves courses. Modest in scale and form, it adds significantly to the industrial heritage of this area, contextualised by the adjacent linen and yarn halls and paper-making site.
