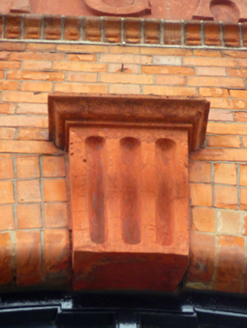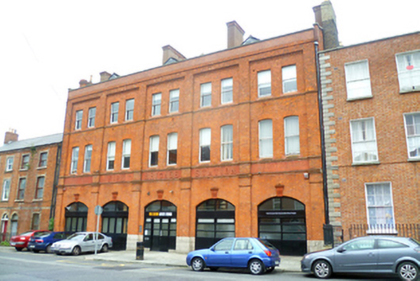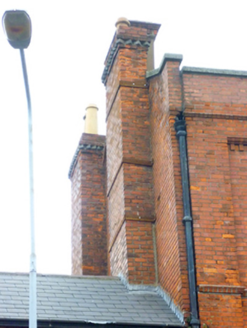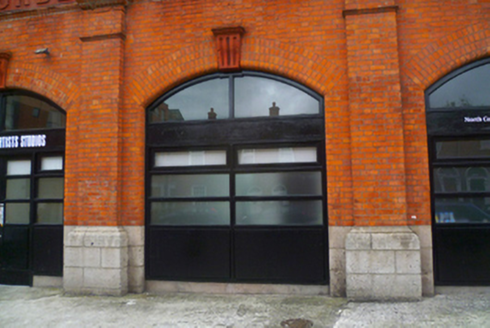Survey Data
Reg No
50011155
Rating
Regional
Categories of Special Interest
Architectural, Social, Technical
Original Use
Fire station
In Use As
Studio
Date
1895 - 1905
Coordinates
316632, 235117
Date Recorded
18/10/2011
Date Updated
--/--/--
Description
Terraced five-bay three-storey fire station with attic, completed 1900 to designs of C.J. McCarthy, having three-storey brick rear return and later extensions. Converted for use as artists’ studios c.1993. Pitched slate roofs with three gabled dormers to front pitch behind rebuilt brick parapet wall with cement coping and moulded red brick string course to base. Five rendered chimneystacks with moulded red brick copings. Cast-iron rainwater goods breaking through parapet to either end. Red brick walls laid in Flemish bond with six full-height shallow pilasters rising from moulded granite ashlar plinths forming five recessed bays surmounted by moulded and dentillated red brick courses. Continuous moulded brick stringcourse below each sill level and capital mouldings to ground floor pilasters with full-span terracotta fascia with raised lettering 'Fire Brigade Station', to central three bays. Yellow brick walls to rear elevation and return, laid in English garden wall bond with red brick trims and red brick corbelled eaves course. Gauged brick paired window openings to each bay, flat-arched to second floor, segmental-headed to first floor, with splayed flush sills and one-over-one pane timber sliding sash windows. Gauged brick segmental-headed carriage arch openings to each bay at ground floor level with decorative terracotta keystones, bull-nosed brick reveals and replacement timber glazed panels and doors. Diorite setts to rear yard.
Appraisal
This former fire station was the brainchild of Captain Thomas P. Purcell, inspired by a tour of American fire stations and is considered the first modern fire station in the city. The use of polychromatic brick and the giant order pilasters give this structure a symmetrical and formal elevation that has been retained in its conversion to an artists’ studio. Positioned among Georgian terraced brick houses, the building forms an architectural as well as social focal point on the streetscape.









