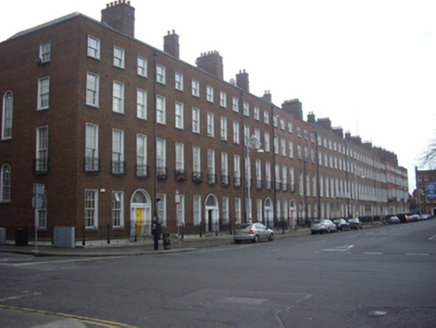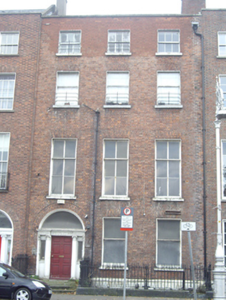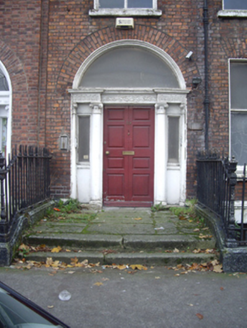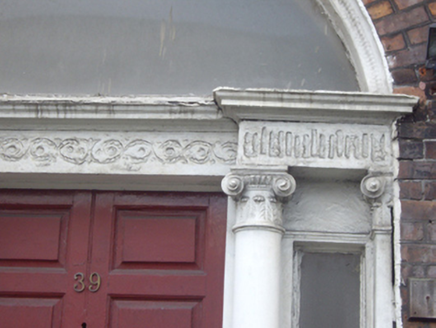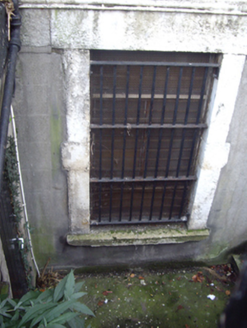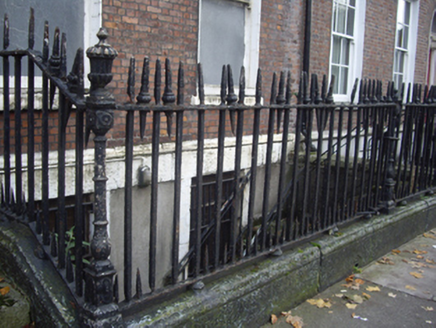Survey Data
Reg No
50011145
Rating
Regional
Categories of Special Interest
Architectural, Artistic
Original Use
House
Historical Use
Hostel (charitable)
In Use As
Apartment/flat (converted)
Date
1785 - 1795
Coordinates
316142, 235364
Date Recorded
14/11/2011
Date Updated
--/--/--
Description
Terraced three-bay four-storey house over exposed basement, built, c.1790, on south side of Mountjoy Square. Now in multiple occupancy. M-profile slate roof with black clay ridge tiles with rendered brick chimneystack to east and rebuilt red brick chimneystack to west. Roof hidden behind rebuilt brick parapet wall with granite coping and cast-iron hopper and downpipe breaking through to west end. Red brick walls laid in Flemish bond, rebuilt to top floor. Painted moulded granite plinth course above ruled-and-lined rendered basement walls. Diminishing gauged brick flat-arch window openings with patent rendered reveals, granite sills and replacement timber sliding sash windows, three-over-three pane to top floor, one-over-one to second and ground floors and two-over-four pane to first floor. Original wrought-iron window guards to second and third floors. Granite surrounds to basement windows. Gauged brick round-headed door opening with moulded reveal and painted Portland stone doorcase. Original timber door with eight raised-and-fielded panels flanked by engaged Ionic columns, plain sidelights and responding quarter-engaged Ionic pilasters supporting stepped lintel cornice, fluted over sidelights with garlands to centre, and plain fanlight. Door opens onto granite platform and two granite steps bridging basement. Platform and basement area enclosed by original wrought-iron railings and cast-iron corner posts on moulded granite plinth wall. Matching iron gate gives access to basement via concrete steps. Two-storey return with long canted bay to rear having hipped slated roof.
Appraisal
Mountjoy Square was built on lands formerly belonging to Saint Mary’s Abbey, laid out in 1790 by Luke Gardiner II and complete by 1818. This is one of only three surviving houses on the south side of Mountjoy Square and retains many original features, including a fine Adamesque doorcase, unusually fine railings and a documented interior retaining good plasterwork ascribed variously to William Salmon and Michael Stapleton. As one of the few survivors on the south side of the square, the importance of this house is greatly heightened and remains an important reference point as an original among many recent imposters. The retention of timber sash windows, albeit not original, adds to the architectural heritage quality of the building.
