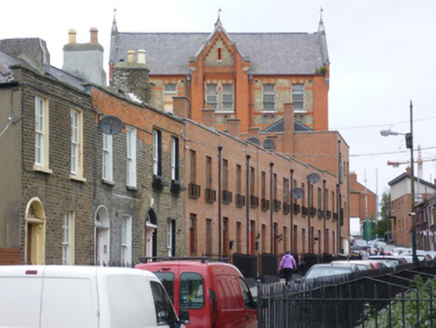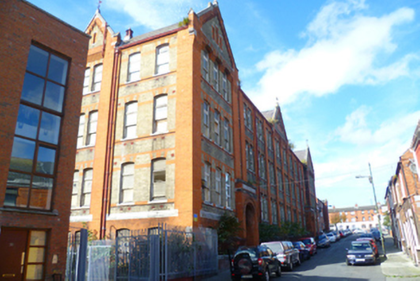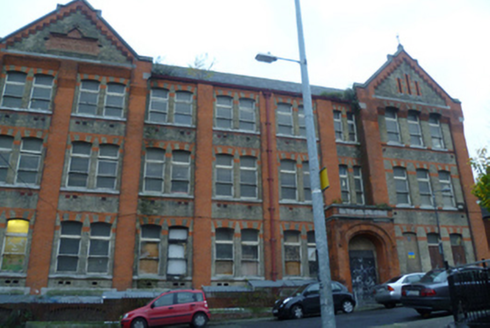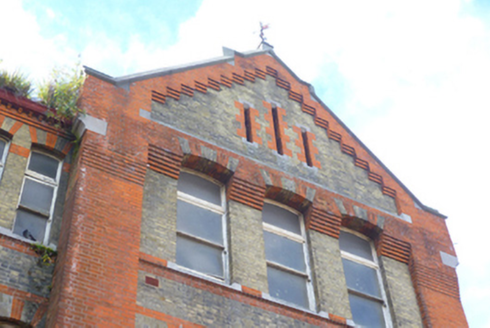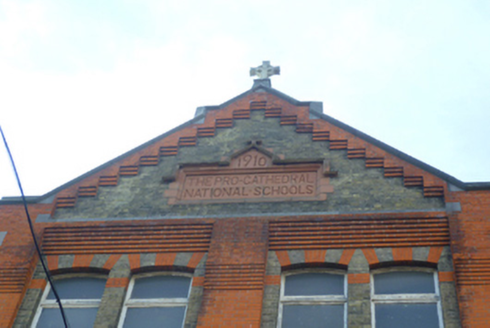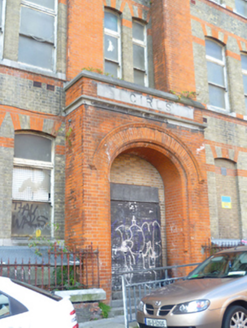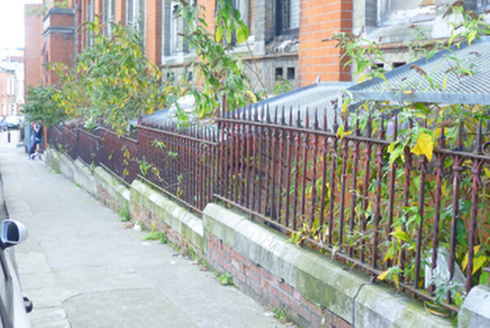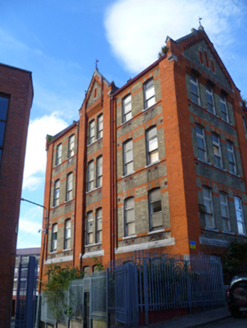Survey Data
Reg No
50011144
Rating
Regional
Categories of Special Interest
Architectural, Social
Previous Name
Pro-Cathedral National School
Original Use
School
In Use As
Crèche/pre-school
Date
1905 - 1915
Coordinates
316405, 235262
Date Recorded
07/10/2011
Date Updated
--/--/--
Description
Detached multiple-bay three-storey school over basement, built 1910-12 and dated 1910, with three gabled breakfronts and pair of entrance porches. Designed by Ashlin & Coleman. Now partially in use as community centre. Pitched slate roof with metal vents to ridge and moulded cast-iron guttering to corbelled brick eaves course and square-profile downpipes. Roof set behind gables, spanning front to rear, having moulded limestone coping, limestone crosses or iron weather vanes to apexes and projecting gableted kneelers. Yellow brick walls with red brick dressings and full-height red brick pilasters flanking all bays with splayed limestone trim to projecting plinth course over red brick basement walls. Yellow brick gables with crow-stepped red brick frame and red brick corbelled out base. Central gable has red sandstone panel: '1910 THE PRO-CATHEDRAL NATIONAL SCHOOLS', with triple loop-holes to end gables. Further gable to both side elevations with that to north surmounted by red brick and limestone chimneystack. Gauged red and yellow brick segmental-headed window openings with flush limestone sills and one-over-one pane timber sliding sash windows with overlights arranged in pairs with shared sills. To re-entrant angle of both end gables is single-storey flat-roofed red brick entrance porch with limestone coping and string course and three-centred-arch openings having hood-moulding, deeply inset door opening and granite steps. Porch to south has limestone panel with incised lettering: 'BOYS', that to north: 'GIRLS', both now having replacemnt metal doors. Basement area enclosed by decorative wrought-iron railings set on red brick plinth wall with moulded limestone coping.
Appraisal
This imposing former school dominates the surrounding streets and provides a reminder of the growth of catholic institutions during the latter part of the nineteenth century and formerly accommodated almost two thousand children. The use of brick, especially with polychromatic detailing, the gabled roofscape and the various projections, are all characteristic of Victorian industrialised mass production. The building contributes to the architectural variety of the area. The retention of timber sash windows contributes to the architectural heritage quality and intactness of the building.
