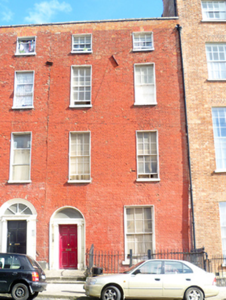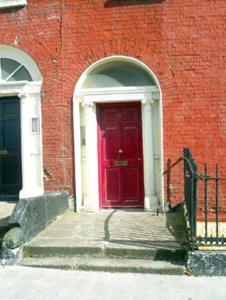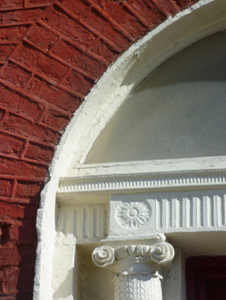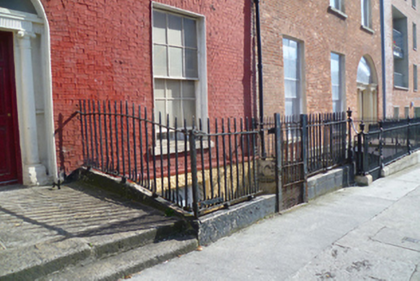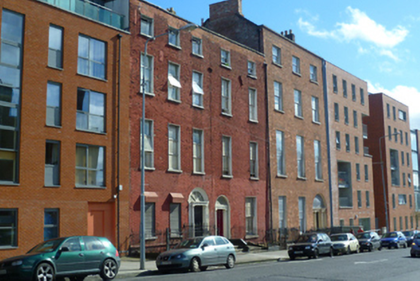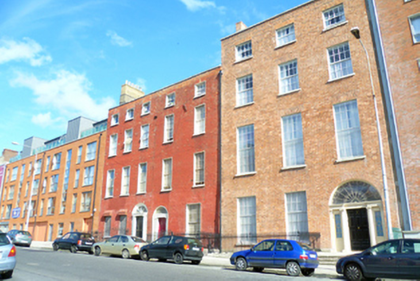Survey Data
Reg No
50011142
Rating
Regional
Categories of Special Interest
Architectural, Artistic
Original Use
House
In Use As
Apartment/flat (converted)
Date
1780 - 1810
Coordinates
316540, 235373
Date Recorded
30/09/2011
Date Updated
--/--/--
Description
Terraced two-bay four-storey house over exposed basement, built c.1795, as one of pair. Now in multiple occupancy. Replacement hipped slate roof behind parapet wall with granite coping and cast-iron hopper and downpipe breaking through to south end. Painted brick walls laid in Flemish bond on painted plinth course over roughcast rendered basement wall. Gauged brick flat-arch window openings with patent rendered reveals, painted granite sills and possibly replacement timber sliding sash windows, three-over-three pane to top floor, six-over-six pane to lower floors, some windows having plastic glazing. Gauged brick round-headed door opening with painted masonry Ionic doorcase. Replacement timber door flanked by engaged Ionic columns on plinth blocks and blocked up sidelights, supporting stepped and fluted lintel cornice with perspex glazed fanlight. Door opens onto granite platform and two granite steps bridging basement. Platform and basement area enclosed by original wrought-iron railings on painted granite plinth wall.
Appraisal
This house is one of only three surviving Georgian houses on Buckingham Street Upper and was built as one of a pair. It is relatively intact, with a fine classical doorcase, and the retention of timber sash windows, granite steps and the plinth and railings to its basement area constitutes a visually complete presentation. The building also plays a significant role in the architectural legacy of this part of the north Georgian city and establishes an appropriate scale for the recent modern infill developments.

