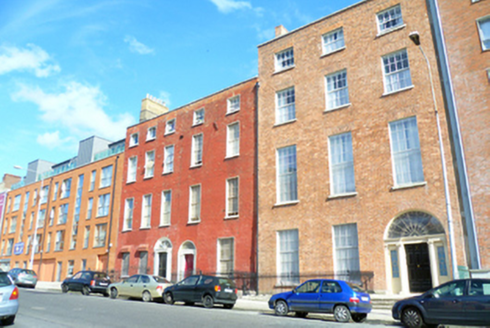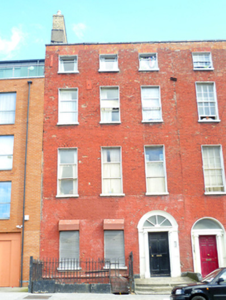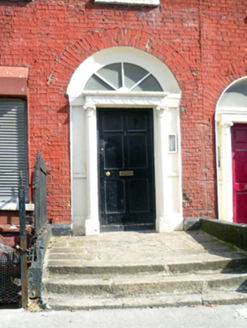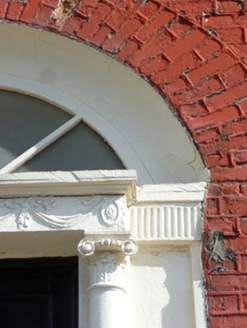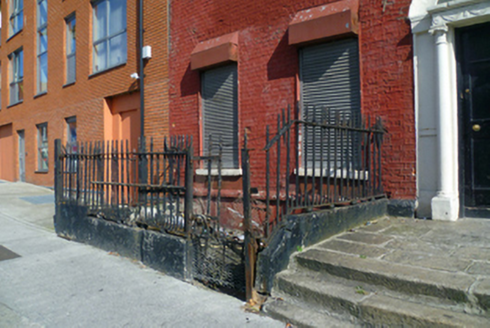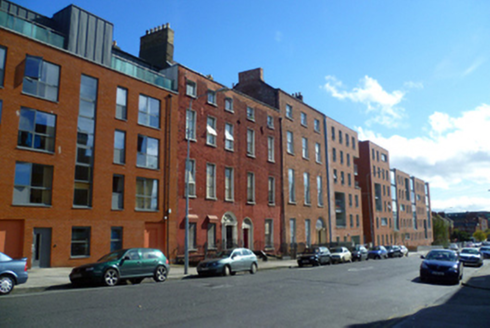Survey Data
Reg No
50011141
Rating
Regional
Categories of Special Interest
Architectural, Artistic
Original Use
House
In Use As
Apartment/flat (converted)
Date
1780 - 1810
Coordinates
316538, 235380
Date Recorded
30/09/2011
Date Updated
--/--/--
Description
Terraced three-bay four-storey house over exposed basement, built c.1795, as one of pair. M-profile slate roof, hipped to south and set behind parapet wall with granite coping. Yellow brick stepped chimneystacks with clay pots to north party wall. Painted brick walls laid in Flemish bond on painted plinth course over rendered basement wall with steel tie-plates to front façade. Gauged brick flat-arch window openings with patent rendered reveals, painted granite sills and replacement aluminium windows throughout. Gauged brick round-headed door opening with painted masonry Ionic doorcase. Replacement timber door flanked by engaged Ionic columns on plinth blocks, blocked up sidelights and supporting stepped and fluted lintel cornice embellished with swag motifs and replacement fanlight. Door opens onto granite platform and three granite steps bridging basement. Platform and basement area enclosed by original wrought-iron railings on painted granite plinth wall.
Appraisal
This is one of only three surviving Georgian houses on Buckingham Street Upper and reads as one of a pair of houses. It retains a fine classical doorcase and granite platform and steps. The setting has also been retained, with the granite plinth and iron railings to the basement area. The building thus contributes to the architectural legacy of the north Georgian city in addition to establishing an appropriate scale for the recent modern infill developments.
