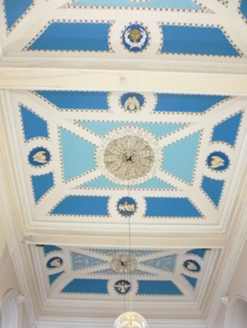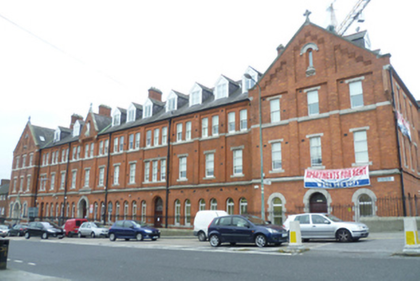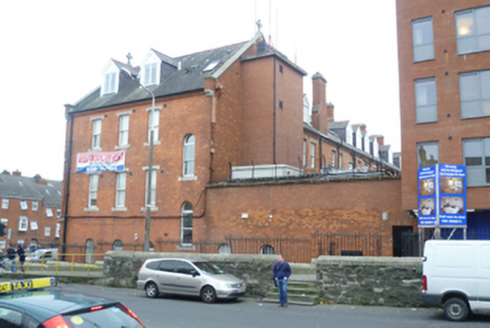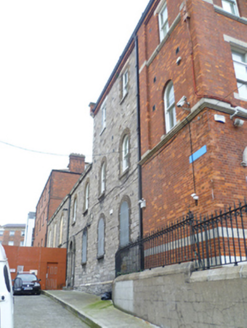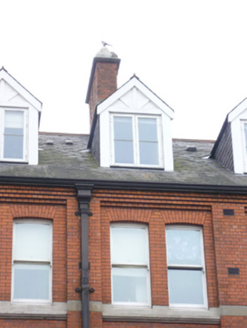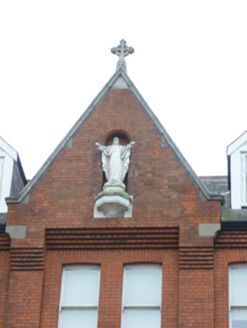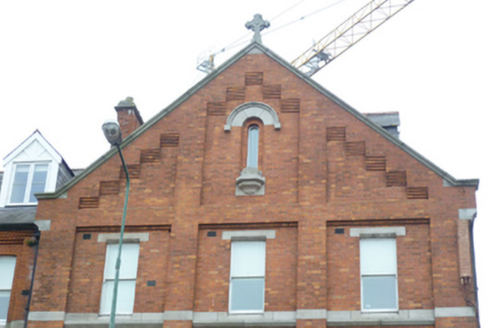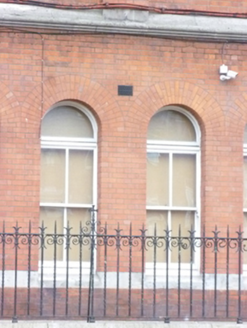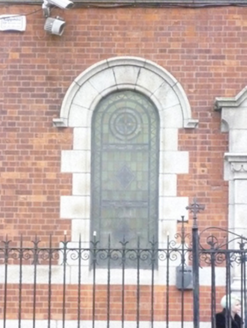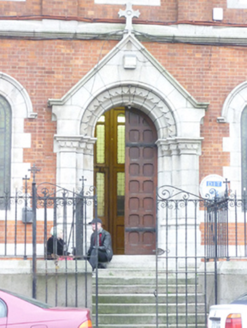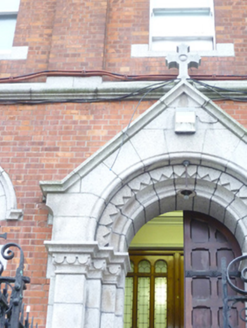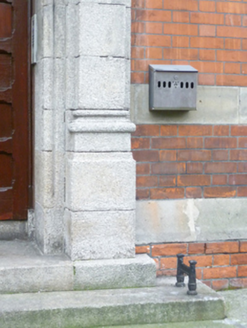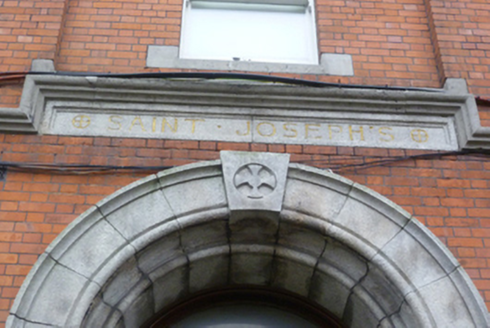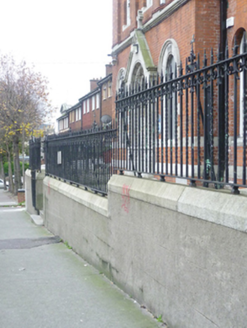Survey Data
Reg No
50011137
Rating
Regional
Categories of Special Interest
Architectural, Artistic, Social
Previous Name
Saint Joseph's Convent
Original Use
Convent/nunnery
In Use As
Apartment/flat (converted)
Date
1905 - 1910
Coordinates
316595, 235440
Date Recorded
01/12/2011
Date Updated
--/--/--
Description
Freestanding three-storey convent and school, built 1909, with dormer attic, comprising twelve-bay block, having slightly projecting three-bay flanking breakfronts, and with gablet to main entrance, now in use as apartments. Four-bay northwest side elevation to northern wing and three-bay elevation to southeast elevation of southern. Southern wing partially composed of dressed rubble limestone with five-bay two-storey addition to rear (southwest) elevation. Additional extensions and additions to rear elevation including four-storey red brick block to rear of southern wing additions. Double-height single-storey red brick extension and possible lift/stairwell block to rear elevation of northern wing abutting recent building to southwest. Currently in use as third-level college. Pitched slate roofs throughout main block and wings, having clay ridge tiles, red brick chimneystacks with dressed stone copings, stepped brick eaves course and cast-iron rainwater goods with ornamented hoppers. Red brick parapets with moulded masonry coping and cruciform finials to front and rear facing gables of wings and entrance bays. Pitched roof gable-fronted slate-clad dormers to central block having timber panelled gables and timber-framed casement windows. Red brick Flemish bond walls having chamfered granite plinth course over projecting red brick base. Recessed bay-width panels to front (northeast) elevation with corbelled heads flanked by engaged brick and masonry pilasters. Recessed panels to front elevation gables of wings having stepped corbelled heads. Round-headed statuary niche to gable of entrance bay having masonry statue of Christ on canted base. Tooled granite string course to first floor of front elevation framing inscribed granite name plaque to entrance bay. Chamfered granite sill courses to second and ground floors of front elevations of central block and wings. Dressed snecked limestone walls to rear section of southern wing, having chamfered plinth. Timber sliding sash windows throughout. Camber-headed window openings to third floor of front elevation of central block arranged in single, paired and triplet arrangements, having gauged red brick voussoirs, and square-headed window openings to second floors of wings and to first floors of central block and wings having tooled stone chamfered sills and lintels arranged in single, double and triplet arrangements. Sills to double and triplet arrangements shared between openings. Overlights to windows of front elevation openings of first floor. Round-headed window openings to ground floor having gauged brick voussoirs and two-over-two pane windows with overlights, occasional replacement uPVC replacements. Granite block-and-start surrounds to wing window openings having dressed voussoirs and architraves, having lead-lined stained-glass windows to southern wing and one-over-one pane windows with overlights to northern wing. Square-headed window openings to third floor of limestone component of southern wing, having yellow-brick surrounds, stone lintels, granite sills and one-over-one pane windows. Round-headed window openings throughout remainder of limestone wing and two-storey addition having yellow brick voussoirs, block-and-star surrounds, masonry sills and one-over-one pane windows, recent steel shutters to ground floor. Round-headed slit window openings to gables of wings, having stepped masonry sills, dressed architraves and fixed single-pane windows. Round-headed door openings throughout site. Tooled gable-fronted granite porch to front elevation of southern wing comprising stepped capitalised engaged pilasters surmounted by stepped archivolt with dog-tooth decoration and cruciform finial over panelled timber double-leaf doors. Doors open onto stepped stone approach with cast-iron bootscraper leading to double-leaf wrought-iron gates. Tooled chamfered granite block-and-start surround to front elevation of northern wing having timber panelled door with overlight. Tooled granite surround to entrance bay comprising engaged capitalised square-plan pilasters surmounted by moulded archivolt with ornamented keystone. Double-leaf timber panelled door with overlight. Red brick surround to front elevation of central block having gauged voussoirs, chamfered reveals and timber panelled doors with overlight. Doors to front elevation open onto granite thresholds and platforms with cast-iron bootscrapers having masonry steps descending to street level. Located within enclosed grounds defined by dressed plinth wall with chamfered granite coping and wrought-iron railings. Round-headed door opening to side (southeast) elevation having tooled stone surround with pilasters, archivolt and threshold with timber panelled door opening directly onto street.
Appraisal
A substantial Gothic Revival convent by architects Ashlin & Coleman, an impressive structure standing as an example of the many similar religious buildings built towards the end of the nineteenth century during the building programme embarked upon by the Catholic church following the Catholic Emancipation act of 1829 and the later disestablishment of the Church of Ireland a quarter century later. It replaced a mid-nineteenth century building, St Joseph's Asylum for Aged and Virtuous Women, founded 1836. The eclectic, if sober exterior combines Victorian brickwork with classical and Hiberno-Romanesque references, the latter typified in the stepped carved entrance portico. Its interior on the other hand manifests many Georgian and neoclassical details typical of religious structures of the period. With much of its original fabric surviving intact and holding an important site within the streetscape at the junction of Summerhill with the North Circular Road, this fine building makes a substantial contribution to the architectural heritage of the streetscape as well as to the diverse architectural legacy of the North Georgian City.
