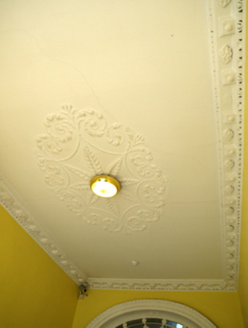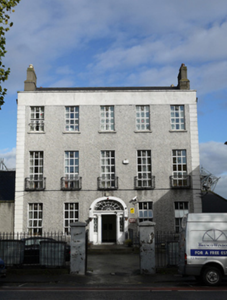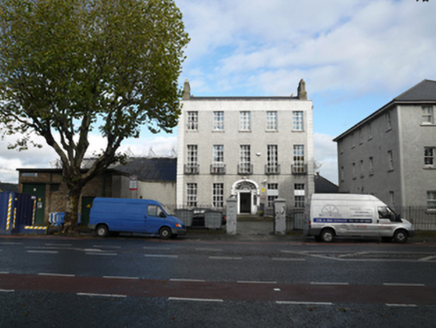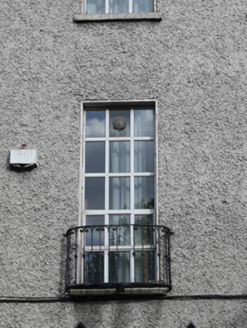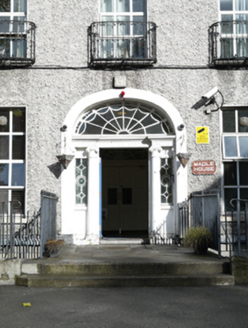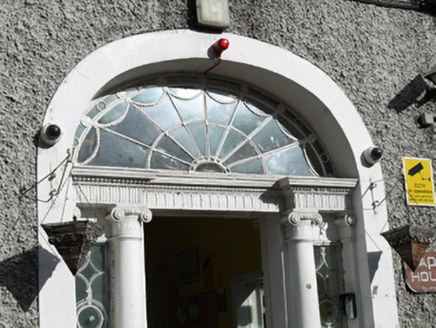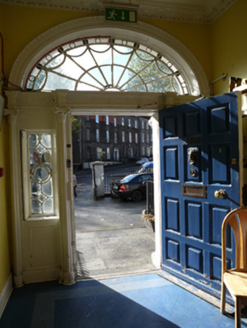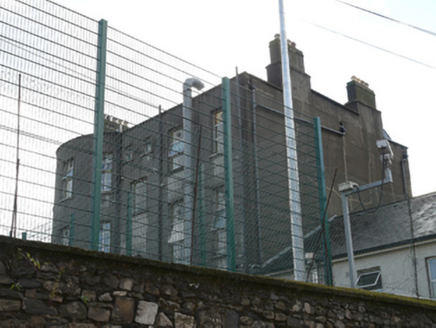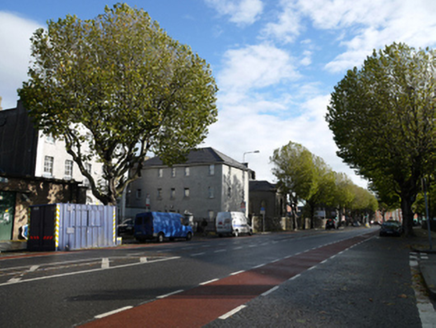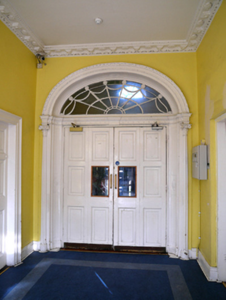Survey Data
Reg No
50011076
Rating
Regional
Categories of Special Interest
Architectural, Artistic
Original Use
House
In Use As
Hostel (charitable)
Date
1780 - 1800
Coordinates
316425, 235613
Date Recorded
25/10/2011
Date Updated
--/--/--
Description
Detached symmetrical five-bay three-storey house over exposed basement, built c.1790, with flanking quadrant screen walls to forecourt and full-height rear bow. Now in use as charitable hostel. Pitched slate roof to front with three hipped roofs set perpendicular to rear pile, set behind rendered parapet wall having concrete coping. Two stepped rendered chimneystacks with clay pots rising from both gables with replacement uPVC rainwater goods to both gables. Roughcast rendered walls to front elevation with channel-rusticated render soldier quoins to either end and set on chamfered granite plinth course over smooth rendered walls to basement. Smooth rendered walls to rear and side elevations. Square-headed window openings with painted granite sills, patent rendered reveals and replacement uPVC windows throughout. First floor windows have early wrought-iron balconettes. Central three-centred arched door opening with smooth render surround and tripartite painted stone Ionic doorcase. Original timber door with twelve raised-and-fielded panels flanked by engaged Ionic columns on plinth bases, original sidelights with lead tracery and responding Ionic pilasters, all supporting stepped, dentillated and fluted lintel cornice with original lead cobweb fanlight. Door opens onto granite platform with two concrete steps bridging basement area. Platform and basement area enclosed by replacement steel railings on concrete plinth wall, abutted by universal concrete ramps. Roughcast rendered quadrant screen wall to west terminated by flat-roofed single-storey brick structure to street and screening single-storey over basement structure abutting west gable. Partial quadrant screen wall to east abutting later three-storey structure fronting onto forecourt. Concrete paved forecourt enclosed to street by replacement steel railings on rendered plinth wall with matching gates. Interior has some elaborate plaster cornicing, panelled timber doors with architrave surround and decorative Ionic timber doorcase to interior of the front entrance with matching doorcase to arched entrance to stairs hall. Five-bay three-storey building of c.1920 to east, gable to road, with hipped recent slate roof, rendered walls, square-headed replacement uPVC windows, and square-headed doorway with sidelights.
Appraisal
Laid out in the 1760s, the North Circular Road was largely undeveloped until the early nineteenth century and not finished until the Victorian period. Maple House was one of the earliest developments on the street and may be an indicator of the housing typology originally intended for the district. The house retains an impressive doorcase, delicate iron balconettes and some good interior joinery, adding to the wealth of historic buildings that contribute to the character of the North Circular Road. Its location, set back from the road and with a forecourt, ensures it stands out from other buildings on this major thoroughfare.
