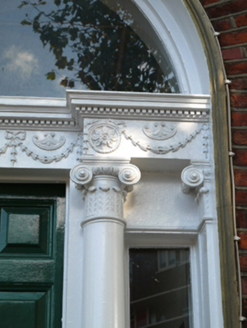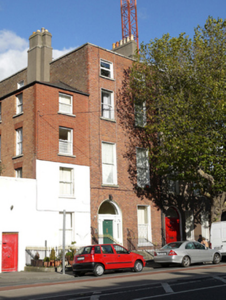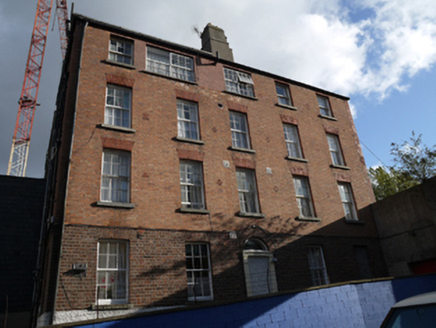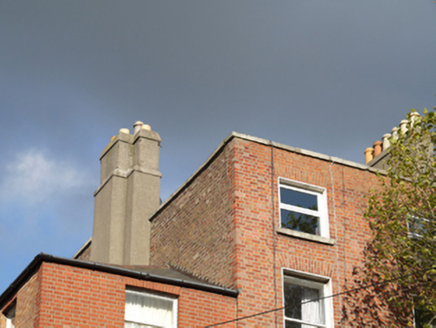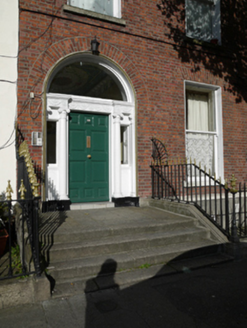Survey Data
Reg No
50011064
Rating
Regional
Categories of Special Interest
Architectural, Artistic
Original Use
House
In Use As
Apartment/flat (converted)
Date
1790 - 1810
Coordinates
316203, 235673
Date Recorded
19/10/2011
Date Updated
--/--/--
Description
End-of-terrace two-bay four-storey house over exposed basement, built c.1800, with single-bay four-storey over basement brick building of c.1830 abutting west side elevation and having five-bay four-storey west elevation. Double-pile slate roof, hipped to west of front pitch, with two hipped sections set perpendicular to rear pile, set behind parapet wall with granite coping. Stepped rendered chimneystacks with clay pots to both party walls. Hipped slate roof to abutting building with terracotta ridge tiles and replacement uPVC rainwater goods. Red brick walls laid in Flemish bond on chamfered granite plinth course over rendered basement walls. Red brick walls to second and third floors of abutting building, rendered to ground and first floors with red brick walls laid in Flemish bond to west five-bay elevation. Yellow brick walls to west gable laid in English garden wall bond, cement rendered walls to rear elevation. Gauged brick flat-arched window openings with granite sills, patent rendered reveals and replacement one-over-one timber sliding sash windows with panelled shutters to interior (replacement uPVC windows to third floor and basement). Gauged brick flat-arched window openings to abutting building with one-over-one pane timber sliding sash windows to south front and replacement six-over-six pane windows to five-bay west elevation. Two enlarged window openings to third floor with replacement casement windows and concrete sills. Gauged brick round-headed door opening with moulded sandstone surround and tripartite painted stone Ionic doorcase. Original timber door with ten raised-and-fielded panels flanked by engaged Ionic columns on plinth blocks, plain sidelights and responding Ionic pilasters all supporting stepped and dentillated lintel cornice with festoons and rosettes surmounted by plain fanlight. Door opens onto granite platform and four granite steps bridging basement area. Platform and basement area enclosed by iron railings and cast-iron corner posts on moulded rendered plinth wall. Decorative iron railing to single-bay abutting building set on granite plinth wall. Further central round-headed door opening to west five-bay elevation of abutting building with fluted pilasters and fluted lintel cornice, now infilled with roughcast render.
Appraisal
Laid out in the 1760s, the North Circular Road was largely undeveloped until the early nineteenth-century and not finished until the Victorian period. This house was part of a terrace of nine houses, one of the first developments on the road, of which only two remain. The house retains a good Adamesque doorcase and its overall composition with the addition of the abutting structure adding further interest to the site. Now in multiple occupancy, the structure presents a relatively grand residential façade to the streetscape enhancing the general appeal of the area. The retention of timber sash windows and of the steps and especially fine iron railings to the entrance and basement area considerably enhance the building and the streetscape.
