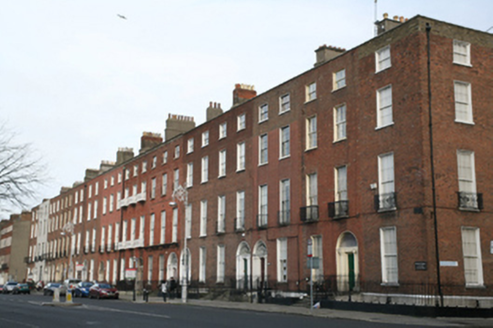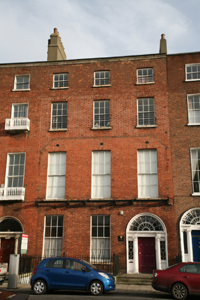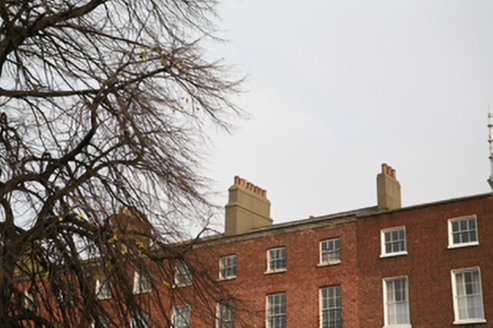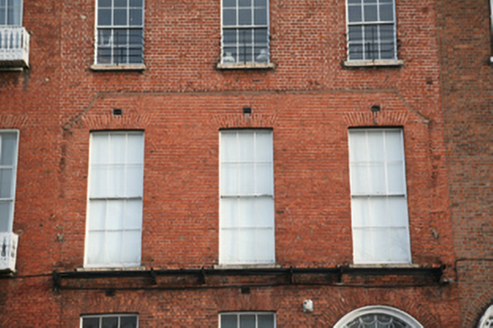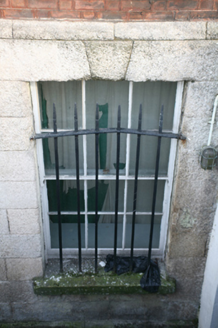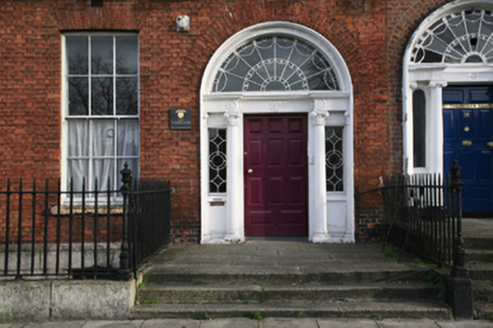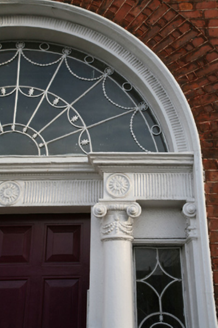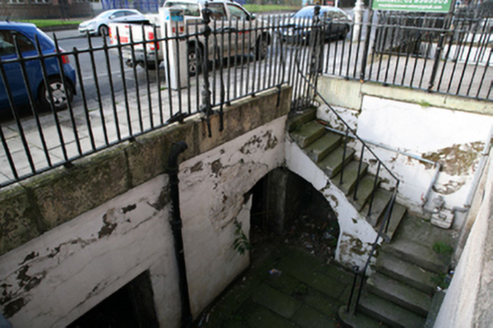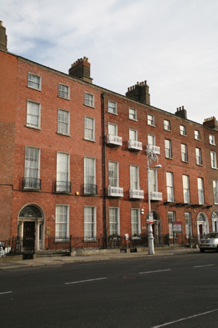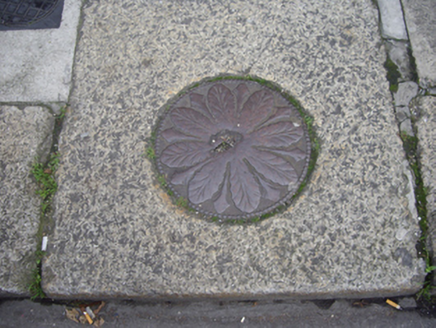Survey Data
Reg No
50011043
Rating
Regional
Categories of Special Interest
Architectural, Artistic
Original Use
House
In Use As
Office
Date
1795 - 1800
Coordinates
316155, 235471
Date Recorded
16/11/2011
Date Updated
--/--/--
Description
Terraced three-bay four-storey house over basement, built c.1798, with three-bay two-storey flat-roofed brick rear return with basement. Built as one of three houses at centre of terrace lining east side of Mountjoy Square. Now used by charitable body. Double-pile artificial slate roof, pitched to front pile with pair of hipped roofs set perpendicular to rear. Stepped rendered brick chimneystacks with clay pots to both party walls. Roof hidden behind parapet wall with coved granite coping. Red brick walls laid in Flemish bond with original tuck pointing to moulded granite plinth course above granite ashlar basement walls. Gauged brick flat-arched window openings with brick reveals, granite sills and replacement timber sliding sash windows, six-over-six pane to lower floors and three-over-three pane to top floor. Earlier timber sash windows to rear elevation, with round-headed six-over-nine pane stair lights having spoked upper sashes, six-over-six pane windows to lower two floors, one-over-one pane to second floor and three-over-three pane to top floor, with wrought-iron window guards to top two floors. Front elevation has wrought-iron window guards to top two floors, and cast-iron brackets to former full-span balcony to first floor and wrought-iron grille to basement windows. Gauged brick round-headed door opening with tripartite painted stone doorcase. Replacement timber panelled door flanked by engaged Ionic columns on plinth bases, sidelights with original lead tracery and responding quarter-engaged pilasters supporting stepped fluted and dentillated lintel cornice embellished with paterae and original cobweb leaded fanlight with fluted surround. Door opens onto granite platform and three granite steps bridging basement. Platform and basement area enclosed by original wrought-iron railings and cast-iron corner posts on moulded granite plinth wall. Matching iron gate gives basement access via original granite steps with original wrought-iron handrail and granite paved basement area. Three cast-iron coal-hole covers set in granite kerbstones. Three-bay yellow brick rear elevation abutted by two-storey over basement return. Three-bay two-storey red brick west-facing façade of former coach house remains to rear. Recent excavations under coach-house have revealed elaborate 12-bay wine vaults.
Appraisal
Mountjoy Square was built on lands formerly belonging to Saint Mary’s Abbey and laid out in 1790 by Luke Gardiner II, completed by 1818. No. 27 was built in 1798 by Frederick Darley as one of the three largest houses on the square. The house is almost identical to Nos. 25 and 26, containing elaborate timber joinery, fine neo-Classical plasterwork and a timber staircase with wrought-iron balusters and a barrel-vaulted ceiling. The retention of timber sash windows and of the iron and stonework to the entrance and basement area contributes significantly to the architectural heritage quality of this building. Owned by the Jesuits for most of the twentieth-century, the house remains in use as a charitable institution and plays an important part in the square as a whole.
