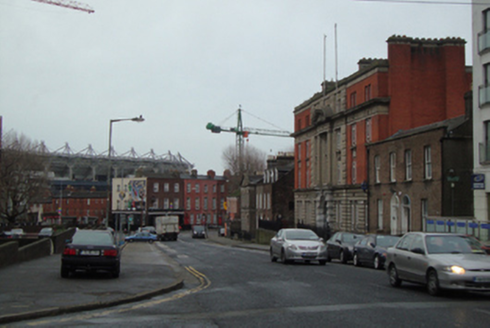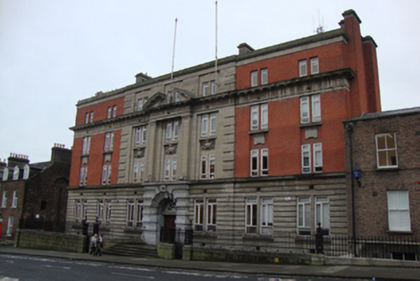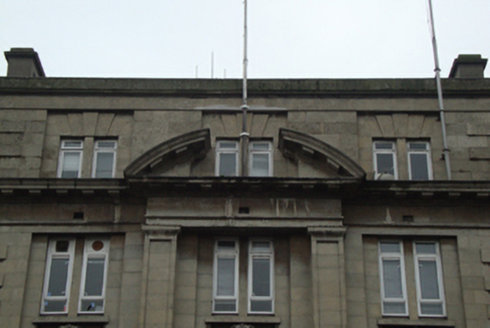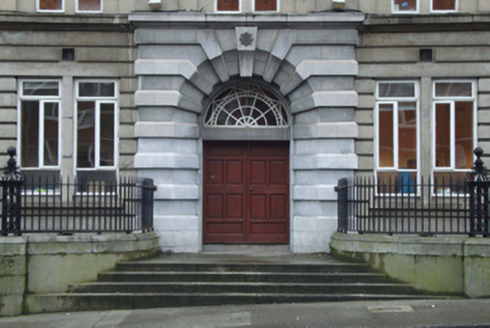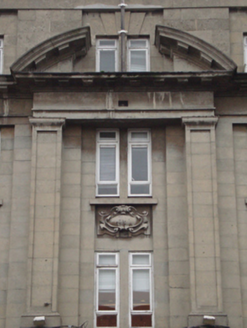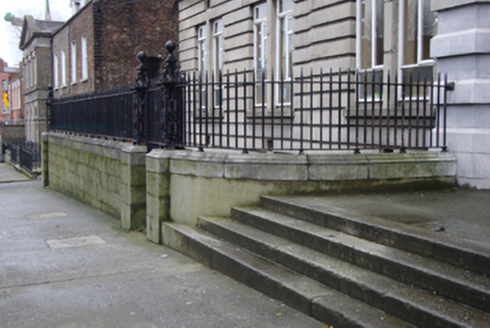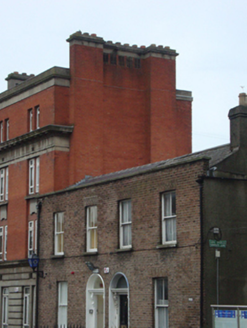Survey Data
Reg No
50011038
Rating
Regional
Categories of Special Interest
Architectural, Artistic, Social
Previous Name
Fitzgibbon Street Dublin Metropolitan Police Station
Original Use
Barracks
In Use As
Garda station/constabulary barracks
Date
1910 - 1915
Coordinates
316201, 235582
Date Recorded
22/12/2011
Date Updated
--/--/--
Description
End of terrace seven-bay four-storey police station over exposed basement, built 1912-13, now in use as Garda Síochána station. Flat roof hidden behind parapet having four long chimneystacks distributed on roof, paired chimneystack abutting west elevation. Masonry coping to parapet. English bond red brick walls to two bays at each end of facade at level of upper floors. Portland stone to central three bays, flanked by quoins at junction with brick, and moulded Portland stone plinth course over channelled composition stone to ground floor. Portland stone entablature forming second floor lintel, surmounted by machicolated deep cornice having broken segmental pediment to third floor supported by giant engaged pilasters spanning first and second floors. Paired square-headed window openings to each bay, gauged brickwork to those to flanking bays, and stone quoins to those to central masonry bays. Large ornate cartouche under second floor windows to central bays, plain Portland stone aprons under second floor windows to flanking bays, replacement uPVC windows throughout. Limestone door surround to ground floor, with quoined voussoirs surrounding ornate spoked fanlight over double-leaf timber panelled door, with bronze Garda emblem to central keystone. Four granite steps to concrete entrance platform, flanked on either side by early twentieth-century cast-iron railing and decorative corner posts on masonry plinth wall having moulded granite coping. Matching gates to east and west of steps allowing access to basement. Plain red brick laid in English bond to east and west elevations. Yellow brick to south elevation, with five-storey return, accessed via Charles Lane to west. Three coal-hole covers to poured concrete pavement by Tonge and Taggart, and with granite kerbstones to setts at road edge.
Appraisal
Fitzgibbon Street was developed c.1795 as an eastern extension from Mountjoy Square, part of the Gardiner Estate. Mountjoy Square was built c.1790, and offshoot streets including Fitzgibbon Street, Belvedere Place, Gardiner Place, and Gardiner Street were planned at the same time. This monumental police barracks, built in the last decade of the British colonial administration, was later transferred to the Garda Síochána. The imposing, decorative and unusual station stands out on this streetscape of brown brick two-storey townhouses and faces a late twentieth-century social housing scheme. Croke Park stadium dominates the skyline to the east. The façade of this building is enlivened by masonry detailing, including a machicolated cornice, channelled masonry ground floor, cartouches and aprons under second floor windows, and a limestone doorcase, adding architectural interest to the street. The contrasting brick and stonework also sets the building apart, and the finely wrought plinth, steps and railings with decorative piers adds significantly to the quality of the streetscape.
