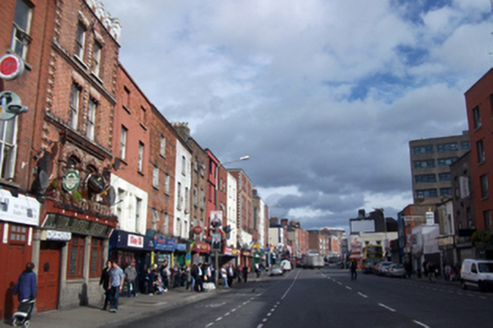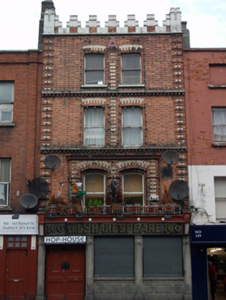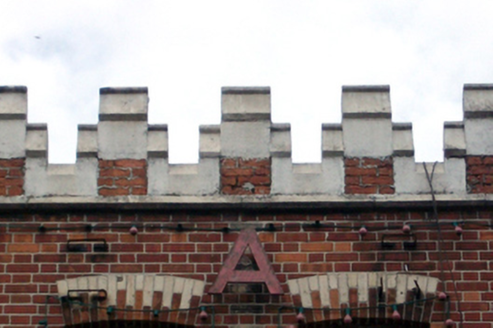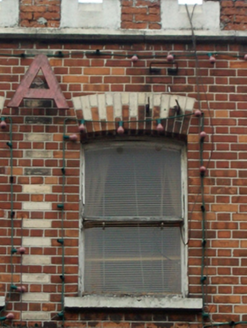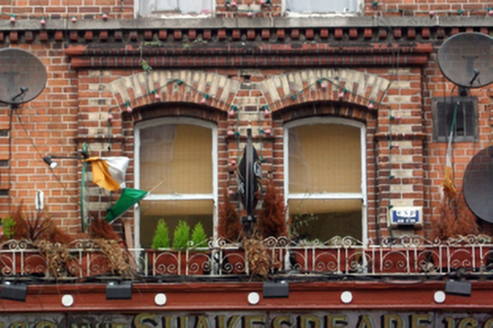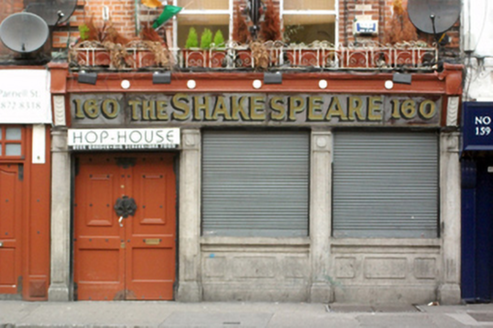Survey Data
Reg No
50011028
Rating
Regional
Categories of Special Interest
Architectural, Artistic
Original Use
Shop/retail outlet
Historical Use
Public house
In Use As
Public house
Date
1720 - 1740
Coordinates
315858, 235032
Date Recorded
23/09/2011
Date Updated
--/--/--
Description
Terraced two-bay four-storey commercial building over concealed basement, built c.1730, refaced c.1890. Now in use as public house with later granite shopfront, c.1900. Roof concealed behind machicolated parapet with ashlar granite finials and coping. Rendered chimneystack with clay pots, shared with No. 159. Flemish bond red brick walls with lime pointing having polychromatic brick quoins to front elevation surmounted by moulded granite eaves course. Granite sill courses with moulded brick cornices to second and third floors. Sklightly projecting brickwork to first storey framing windows and having brick piers supporting moulded brick cornice. Segmental- arch window openings having gauged polychrome brick voussoirs, red brick reveals and granite sills. One-over-one pane timber sliding sash windows throughout. Shopfront comprising granite pilasters with inset medallions, plinth and panelled stall riser, square-headed display windows with granite sills and ornate multiple-pane stained-glass windows with lead tracery. Gilt and mirror nameboard to timber fascia, surmounted by timber cornice and flanked by decorative timber brackets. Square-headed door opening to shopfront with timber panelled double-leaf doors having Tudor-style decorative cast-iron door furniture and studs within granite surrounds. Delivery grate in footpath serving basement. Draught lobby to interior having tiled floor, flanked by coffered timber panelled walls with stained-glass overlights. Square-headed door openings to interior of lobby having double-leaf glazed timber door. Interior having original timber floors, panelled walls, painted exposed beams and Lincrusta to ceiling. Elevated seating areas with timber balustrades.
Appraisal
This prominently sited and unusually designed building is one of the key features of this streetscape, with a machicolated parapet granting it a castellated aspect. While a later addition, the shopfront fits the building's historic appearence with its array of finely worked granite and timber details. The retention of other historic fabric such as sash windows, excellent polychromatic brickwork and a well-executed slate roof further enhances the building's architectural and artistic value. In the nineteenth and twentieth centuries this building served as a grocer, spirit and wine merchant before a public house during the mid-twentieth century.
